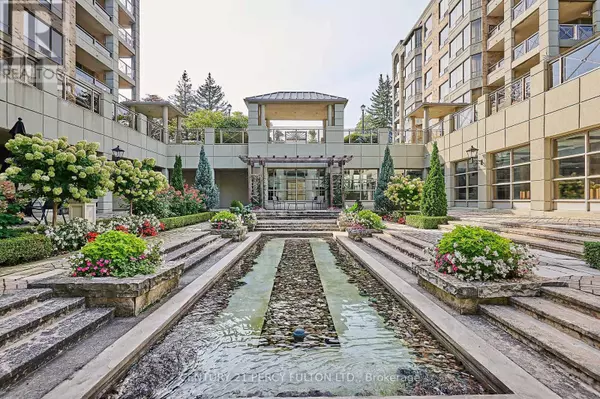Discover this immaculate beautifully updated residence at The Tapestry Condos - a well-managed, low-rise boutique complex. This spacious, sun-filled apartment boasts 3 bedrooms, each with modern en-suite bathrooms! The master suite offers organised closets and a luxurious, spa-like, en-suite that dreams are made of. Enjoy the convenience of built-in cabinetry throughout, a separate laundry room equipped with a Subzero freezer and a front-loading LG washer/dryer. The spectacular gourmet kitchen will delight chefs with its marble island, custom backsplash, with Miele and Liebherr appliances. Your family and guests will love the open concept of the space - perfect for gathering around at mealtimes. The open-concept living space is accented by a built-in fireplace, keeping things cozy in the winter months. Dining in this apartment is a decadent affair, with space for a large table and views out to the expansive terrace. Stepping outside, the wraparound terrace is equipped with decking, offers ample room for all your patio furniture and provides a very private space for you to enjoy the summer. The condo is fitted with automated lighting & blinds and alarm system, which, along with 24/7 building security provided by professional property management, alleviates safety concerns. Enjoy the hassle-free lifestyle as the comprehensive maintenance includes not just the security but also all amenities, utilities, cable, and internet. Everything is taken care of, ensuring no hassles for the owner. Residents enjoy access to a swimming pool, whirlpool, sauna, fitness centre and more. Conveniently situated near Don Mills Shops, eateries, public transportation, and educational institutions for all your needs, whilst nearby trails, parks and gardens offer a serene environment for nature enthusiasts. With its array of modern amenities and convenient location near shops, dining, and nature, this residence redefines sophisticated living. **** EXTRAS **** Liebherr Fridge, Wolf B/I Wall Oven, Wolf B/I Microwave, Miele B/I Dishwasher, Miele Induction Electric Stove, Professional Range Hood, Marvel Wine Fridge, LG F/L Washer & Dryer, Sub-Zero B/I Freezer Drawers(2), Window Covers, All Elf's. (id:24570)









