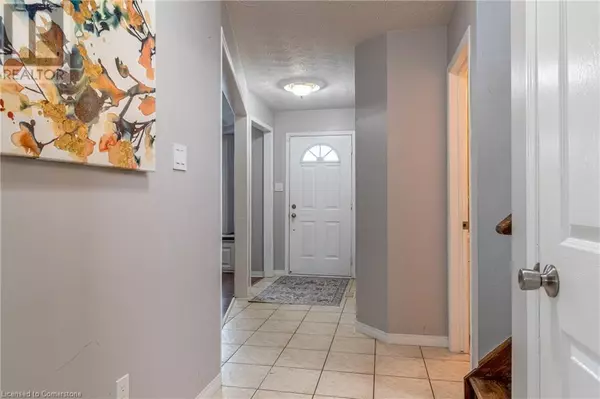
3 Beds
4 Baths
1,725 SqFt
3 Beds
4 Baths
1,725 SqFt
Key Details
Property Type Single Family Home
Sub Type Freehold
Listing Status Active
Purchase Type For Sale
Square Footage 1,725 sqft
Price per Sqft $481
Subdivision 187 - Randall/Eleanor
MLS® Listing ID 40673402
Style 2 Level
Bedrooms 3
Half Baths 1
Originating Board Cornerstone - Hamilton-Burlington
Year Built 2001
Property Description
Location
Province ON
Rooms
Extra Room 1 Second level 8'3'' x 7'5'' Full bathroom
Extra Room 2 Second level 12'2'' x 11'5'' Bedroom
Extra Room 3 Second level 11'6'' x 11'7'' Bedroom
Extra Room 4 Second level 8'8'' x 5'3'' 3pc Bathroom
Extra Room 5 Second level 15'5'' x 14'8'' Bedroom
Extra Room 6 Basement 10'4'' x 3'9'' 3pc Bathroom
Interior
Heating Forced air,
Cooling Central air conditioning
Exterior
Garage Yes
Fence Fence
Community Features School Bus
Waterfront No
View Y/N No
Total Parking Spaces 5
Private Pool No
Building
Story 2
Sewer Municipal sewage system
Architectural Style 2 Level
Others
Ownership Freehold
GET MORE INFORMATION

Agent | License ID: LDKATOCAN







