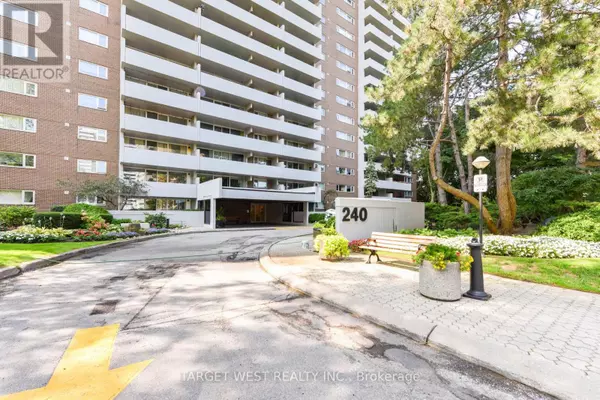
3 Beds
2 Baths
999 SqFt
3 Beds
2 Baths
999 SqFt
Key Details
Property Type Condo
Sub Type Condominium/Strata
Listing Status Active
Purchase Type For Sale
Square Footage 999 sqft
Price per Sqft $725
Subdivision Rockcliffe-Smythe
MLS® Listing ID W10408084
Bedrooms 3
Condo Fees $925/mo
Originating Board Toronto Regional Real Estate Board
Property Description
Location
Province ON
Rooms
Extra Room 1 Flat 5.45 m X 3.78 m Living room
Extra Room 2 Flat 3.68 m X 3.06 m Dining room
Extra Room 3 Flat 4.31 m X 2.39 m Kitchen
Extra Room 4 Flat 4.62 m X 3.26 m Primary Bedroom
Extra Room 5 Flat 3.42 m X 2.96 m Bedroom 2
Extra Room 6 Flat 3.42 m X 2.78 m Bedroom 3
Interior
Heating Forced air
Cooling Central air conditioning
Flooring Laminate, Ceramic, Parquet
Exterior
Garage No
Community Features Pet Restrictions
Waterfront No
View Y/N No
Total Parking Spaces 1
Private Pool No
Others
Ownership Condominium/Strata
GET MORE INFORMATION

Agent | License ID: LDKATOCAN







