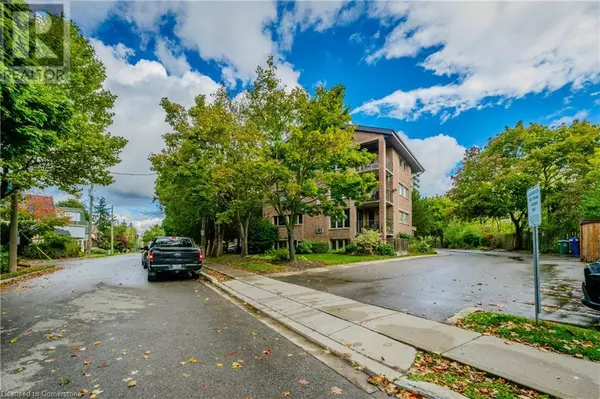
2 Beds
2 Baths
1,126 SqFt
2 Beds
2 Baths
1,126 SqFt
Key Details
Property Type Condo
Sub Type Condominium
Listing Status Active
Purchase Type For Sale
Square Footage 1,126 sqft
Price per Sqft $442
Subdivision 313 - Downtown Kitchener/W. Ward
MLS® Listing ID 40672948
Bedrooms 2
Condo Fees $716/mo
Originating Board Cornerstone - Waterloo Region
Year Built 1988
Property Description
Location
Province ON
Rooms
Extra Room 1 Main level 9'9'' x 5'2'' Laundry room
Extra Room 2 Main level 9'9'' x 5'0'' 4pc Bathroom
Extra Room 3 Main level 12'3'' x 9'10'' Bedroom
Extra Room 4 Main level 16'6'' x 12'1'' Primary Bedroom
Extra Room 5 Main level 12'9'' x 11'1'' Full bathroom
Extra Room 6 Main level 18'8'' x 11'9'' Living room
Interior
Heating Baseboard heaters,
Cooling Wall unit
Exterior
Garage No
Community Features Quiet Area
Waterfront No
View Y/N No
Total Parking Spaces 1
Private Pool No
Building
Story 1
Sewer Municipal sewage system
Others
Ownership Condominium
GET MORE INFORMATION

Agent | License ID: LDKATOCAN







