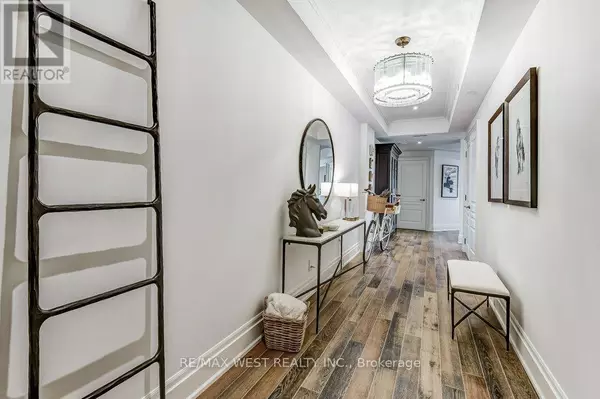
2 Beds
3 Baths
1,799 SqFt
2 Beds
3 Baths
1,799 SqFt
Key Details
Property Type Condo
Sub Type Condominium/Strata
Listing Status Active
Purchase Type For Sale
Square Footage 1,799 sqft
Price per Sqft $1,499
Subdivision Kingsway South
MLS® Listing ID W10407853
Bedrooms 2
Half Baths 1
Condo Fees $2,691/mo
Originating Board Toronto Regional Real Estate Board
Property Description
Location
Province ON
Rooms
Extra Room 1 Flat 5.63 m X 5.14 m Living room
Extra Room 2 Flat 5.12 m X 2.54 m Dining room
Extra Room 3 Flat 5.33 m X 4.35 m Kitchen
Extra Room 4 Flat 4.61 m X 3.5 m Primary Bedroom
Extra Room 5 Flat 6.13 m X 3.01 m Bedroom
Interior
Heating Heat Pump
Cooling Central air conditioning
Flooring Wood
Fireplaces Number 1
Exterior
Garage Yes
Community Features Pet Restrictions
Waterfront No
View Y/N Yes
View View, City view, River view
Total Parking Spaces 2
Private Pool No
Others
Ownership Condominium/Strata
GET MORE INFORMATION

Agent | License ID: LDKATOCAN







