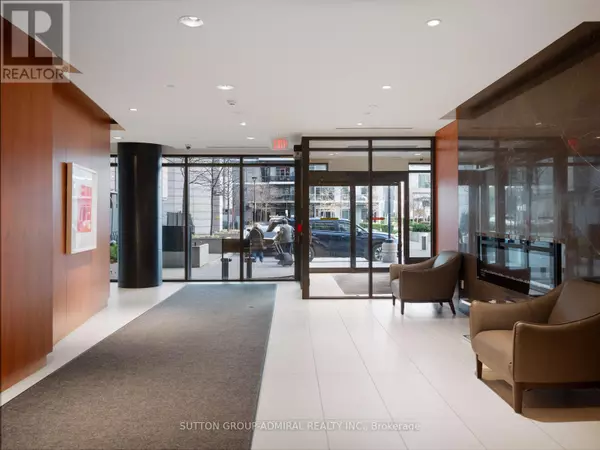
2 Beds
1 Bath
699 SqFt
2 Beds
1 Bath
699 SqFt
Key Details
Property Type Condo
Sub Type Condominium/Strata
Listing Status Active
Purchase Type For Sale
Square Footage 699 sqft
Price per Sqft $785
Subdivision Islington-City Centre West
MLS® Listing ID W10407941
Bedrooms 2
Condo Fees $593/mo
Originating Board Toronto Regional Real Estate Board
Property Description
Location
Province ON
Rooms
Extra Room 1 Flat 4.47 m X 3.31 m Living room
Extra Room 2 Flat 4.47 m X 3.31 m Dining room
Extra Room 3 Flat 3.4 m X 3.52 m Kitchen
Extra Room 4 Flat 4.3 m X 2.87 m Primary Bedroom
Extra Room 5 Flat 3.36 m X 2.41 m Den
Extra Room 6 Flat 1.5 m X 2.64 m Bathroom
Interior
Heating Forced air
Cooling Central air conditioning
Flooring Hardwood, Carpeted, Tile
Exterior
Garage Yes
Community Features Pet Restrictions
Waterfront No
View Y/N No
Total Parking Spaces 1
Private Pool Yes
Others
Ownership Condominium/Strata
GET MORE INFORMATION

Agent | License ID: LDKATOCAN







