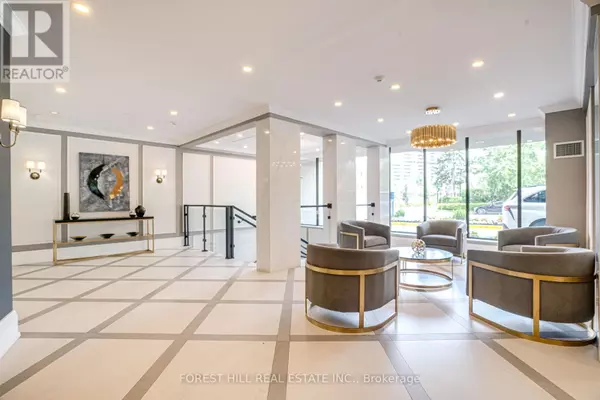
3 Beds
2 Baths
1,799 SqFt
3 Beds
2 Baths
1,799 SqFt
Key Details
Property Type Condo
Sub Type Condominium/Strata
Listing Status Active
Purchase Type For Sale
Square Footage 1,799 sqft
Price per Sqft $833
Subdivision Willowdale West
MLS® Listing ID C10407815
Bedrooms 3
Condo Fees $1,782/mo
Originating Board Toronto Regional Real Estate Board
Property Description
Location
Province ON
Rooms
Extra Room 1 Main level 4.41 m x Measurements not available Foyer
Extra Room 2 Main level 3.15 m X 3.43 m Kitchen
Extra Room 3 Main level 6.64 m X 7.66 m Living room
Extra Room 4 Main level 6.64 m X 7.66 m Dining room
Extra Room 5 Main level 3.45 m X 4.95 m Family room
Extra Room 6 Main level 3.66 m X 5.46 m Primary Bedroom
Interior
Heating Forced air
Cooling Central air conditioning
Flooring Porcelain Tile, Hardwood
Exterior
Garage Yes
Community Features Pet Restrictions, Community Centre
Waterfront No
View Y/N Yes
View City view
Total Parking Spaces 2
Private Pool Yes
Others
Ownership Condominium/Strata
GET MORE INFORMATION

Agent | License ID: LDKATOCAN







