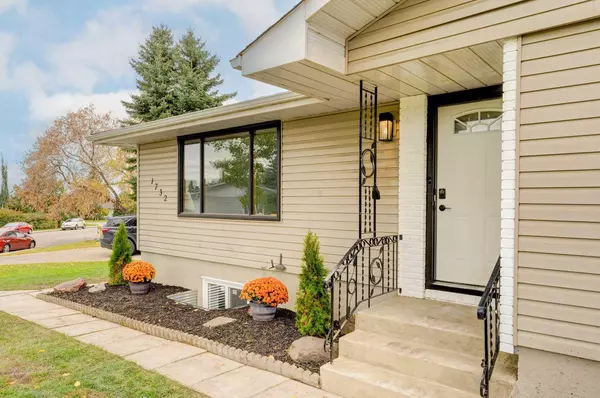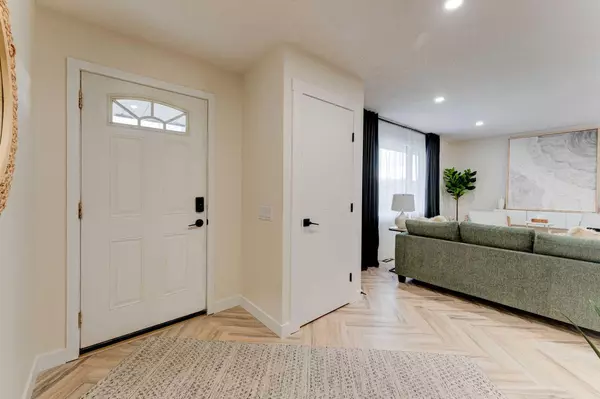
6 Beds
3 Baths
1,165 SqFt
6 Beds
3 Baths
1,165 SqFt
Key Details
Property Type Single Family Home
Sub Type Detached
Listing Status Active
Purchase Type For Sale
Square Footage 1,165 sqft
Price per Sqft $600
Subdivision Vista Heights
MLS® Listing ID A2177198
Style Bungalow
Bedrooms 6
Full Baths 2
Half Baths 1
Year Built 1967
Lot Size 7,416 Sqft
Acres 0.17
Property Description
Location
Province AB
County Calgary
Area Cal Zone Ne
Zoning R-CG
Direction S
Rooms
Basement Separate/Exterior Entry, Finished, Full
Interior
Interior Features Granite Counters, Kitchen Island, No Animal Home, No Smoking Home, Separate Entrance, Storage
Heating Forced Air
Cooling None
Flooring Carpet, Vinyl
Appliance Dishwasher, Microwave Hood Fan, Refrigerator, Stove(s), Washer/Dryer, Washer/Dryer Stacked
Laundry In Basement, Main Level
Exterior
Exterior Feature Other
Garage Single Garage Detached
Garage Spaces 1.0
Fence Fenced
Community Features Other, Park, Playground, Schools Nearby, Shopping Nearby, Sidewalks, Street Lights
Roof Type Asphalt Shingle
Porch Deck
Lot Frontage 104.99
Exposure S
Total Parking Spaces 2
Building
Lot Description Back Lane, Back Yard, City Lot, Corner Lot, Few Trees, Front Yard, Landscaped, Pie Shaped Lot
Dwelling Type House
Foundation Poured Concrete
Architectural Style Bungalow
Level or Stories One
Structure Type Brick,Vinyl Siding
Others
Restrictions None Known
Tax ID 94988499
GET MORE INFORMATION

Agent | License ID: LDKATOCAN






