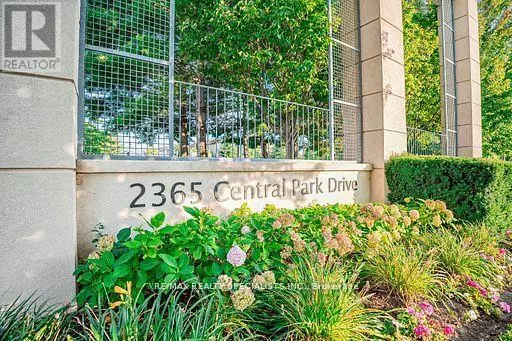REQUEST A TOUR
In-PersonVirtual Tour

$ 399,900
Est. payment | /mo
2 Beds
1 Bath
599 SqFt
$ 399,900
Est. payment | /mo
2 Beds
1 Bath
599 SqFt
Key Details
Property Type Condo
Sub Type Condominium/Strata
Listing Status Active
Purchase Type For Sale
Square Footage 599 sqft
Price per Sqft $667
Subdivision Uptown Core
MLS® Listing ID W10407773
Bedrooms 2
Condo Fees $679/mo
Originating Board Toronto Regional Real Estate Board
Property Description
Absolutely a Show Stopper! Discover your new residence in Oakville's sought-after Uptown Core community, featuring an exceptional 1-Bedroom + 1-Den, 1-Bathroom with 2 PARKING SPOTS (1 Parking is underground Garage and 1 Outside) unit . The kitchen includes a peninsula with a breakfast bar for casual dining. Great size Balcony to enjoy morning coffee or evening relaxation. Enjoy in-suite laundry for convenience and access to top-notch amenities including a gym, sauna, and outdoor pool. Located near parks, shopping, transit, major highways and schools, this condo offers luxurious living in Oakville. (id:24570)
Location
Province ON
Rooms
Extra Room 1 Main level 5.27 m X 3.08 m Living room
Extra Room 2 Main level 2.35 m X 3.35 m Kitchen
Extra Room 3 Main level 2.8 m X 2.35 m Den
Extra Room 4 Main level 3.4 m X 3.08 m Bedroom
Interior
Heating Forced air
Cooling Central air conditioning
Exterior
Garage Yes
Community Features Pet Restrictions
Waterfront No
View Y/N No
Total Parking Spaces 2
Private Pool No
Others
Ownership Condominium/Strata
GET MORE INFORMATION

Andy Katoch
Agent | License ID: LDKATOCAN







