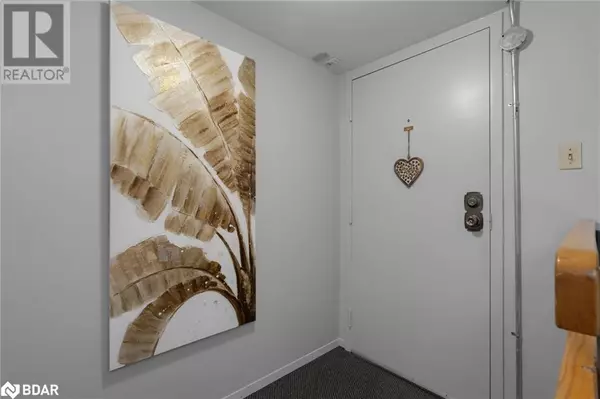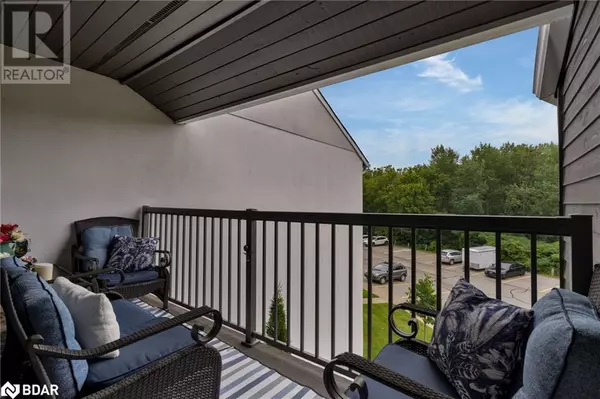
2 Beds
1 Bath
1,350 SqFt
2 Beds
1 Bath
1,350 SqFt
Key Details
Property Type Condo
Sub Type Condominium
Listing Status Active
Purchase Type For Sale
Square Footage 1,350 sqft
Price per Sqft $351
Subdivision Or55 - Horseshoe Valley
MLS® Listing ID 40672970
Bedrooms 2
Condo Fees $730/mo
Originating Board Barrie & District Association of REALTORS® Inc.
Year Built 1976
Property Description
Location
Province ON
Rooms
Extra Room 1 Main level 15'9'' x 11'7'' Bedroom
Extra Room 2 Main level 16'4'' x 10'9'' Primary Bedroom
Extra Room 3 Main level Measurements not available 5pc Bathroom
Extra Room 4 Main level 8'0'' x 8'0'' Kitchen
Extra Room 5 Main level 11'8'' x 10'8'' Dining room
Extra Room 6 Main level 22'0'' x 11'9'' Living room
Interior
Heating Forced air
Fireplaces Number 1
Fireplaces Type Other - See remarks
Exterior
Garage No
Community Features Quiet Area, School Bus
Waterfront No
View Y/N Yes
View View
Total Parking Spaces 1
Private Pool No
Building
Story 1
Sewer Septic System
Others
Ownership Condominium
GET MORE INFORMATION

Agent | License ID: LDKATOCAN







