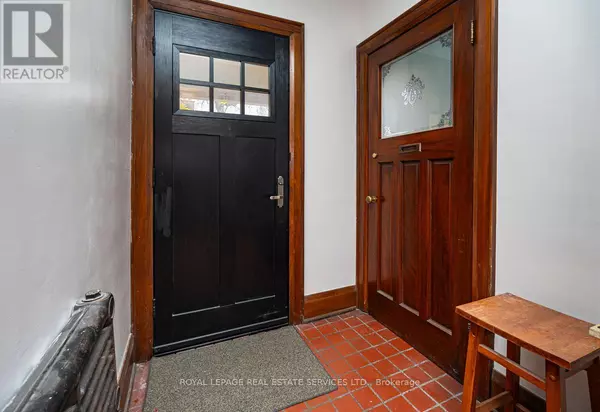
3 Beds
2 Baths
3 Beds
2 Baths
Key Details
Property Type Single Family Home
Listing Status Active
Purchase Type For Rent
Subdivision Lawrence Park South
MLS® Listing ID C10406985
Bedrooms 3
Originating Board Toronto Regional Real Estate Board
Property Description
Location
Province ON
Rooms
Extra Room 1 Lower level 3.2 m X 2.54 m Bedroom
Extra Room 2 Lower level 6.4 m X 4.82 m Great room
Extra Room 3 Main level 4.11 m X 3.93 m Living room
Extra Room 4 Main level 4.16 m X 3.25 m Dining room
Extra Room 5 Main level 3.25 m X 3.04 m Kitchen
Extra Room 6 Main level 3.25 m X 2.81 m Bedroom
Interior
Heating Hot water radiator heat
Cooling Wall unit
Flooring Hardwood, Carpeted
Fireplaces Number 1
Exterior
Garage Yes
Waterfront No
View Y/N No
Total Parking Spaces 1
Private Pool No
Building
Story 2
Sewer Sanitary sewer
Others
Acceptable Financing Monthly
Listing Terms Monthly
GET MORE INFORMATION

Agent | License ID: LDKATOCAN







