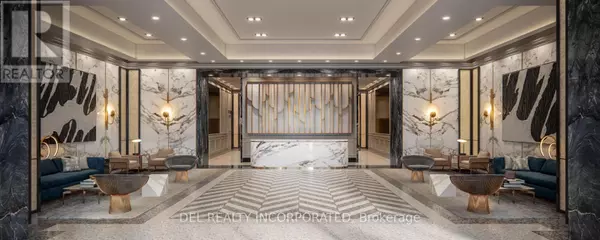
3 Beds
3 Baths
1,399 SqFt
3 Beds
3 Baths
1,399 SqFt
Key Details
Property Type Condo
Sub Type Condominium/Strata
Listing Status Active
Purchase Type For Sale
Square Footage 1,399 sqft
Price per Sqft $1,608
Subdivision Waterfront Communities C1
MLS® Listing ID C10406951
Bedrooms 3
Half Baths 1
Condo Fees $1,606/mo
Originating Board Toronto Regional Real Estate Board
Property Description
Location
Province ON
Rooms
Extra Room 1 Main level 5.13 m X 4.21 m Living room
Extra Room 2 Main level 4.37 m X 3.048 m Dining room
Extra Room 3 Main level 4.11 m X 2.64 m Kitchen
Extra Room 4 Main level 4.44 m X 3.35 m Primary Bedroom
Extra Room 5 Main level 3.3 m X 2.84 m Bedroom 2
Extra Room 6 Main level 3.09 m X 2.76 m Study
Interior
Cooling Central air conditioning
Flooring Hardwood
Exterior
Garage Yes
Community Features Pet Restrictions
Waterfront Yes
View Y/N No
Total Parking Spaces 1
Private Pool Yes
Others
Ownership Condominium/Strata
GET MORE INFORMATION

Agent | License ID: LDKATOCAN







