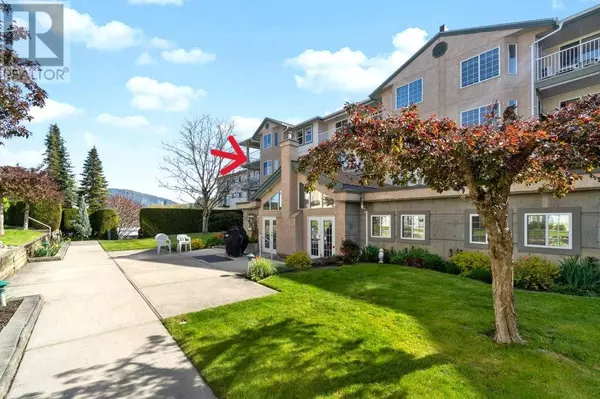
2 Beds
2 Baths
1,356 SqFt
2 Beds
2 Baths
1,356 SqFt
Key Details
Property Type Condo
Sub Type Strata
Listing Status Active
Purchase Type For Sale
Square Footage 1,356 sqft
Price per Sqft $272
Subdivision Se Salmon Arm
MLS® Listing ID 10327625
Bedrooms 2
Condo Fees $435/mo
Originating Board Association of Interior REALTORS®
Year Built 1992
Property Description
Location
Province BC
Zoning Unknown
Rooms
Extra Room 1 Main level 9'11'' x 9'11'' Dining room
Extra Room 2 Main level 9'6'' x 11'7'' Laundry room
Extra Room 3 Main level 6'3'' x 7'1'' 3pc Bathroom
Extra Room 4 Main level 10'0'' x 11'8'' Bedroom
Extra Room 5 Main level 5'11'' x 11'3'' 3pc Ensuite bath
Extra Room 6 Main level 14'10'' x 11'0'' Primary Bedroom
Interior
Heating Other, See remarks
Cooling Window air conditioner
Flooring Carpeted, Laminate, Linoleum
Exterior
Garage Yes
Community Features Pets not Allowed, Rentals Allowed With Restrictions, Seniors Oriented
Waterfront No
View Y/N Yes
View City view, Lake view, Mountain view
Roof Type Unknown
Total Parking Spaces 1
Private Pool No
Building
Story 1
Sewer Municipal sewage system
Others
Ownership Strata
GET MORE INFORMATION

Agent | License ID: LDKATOCAN







