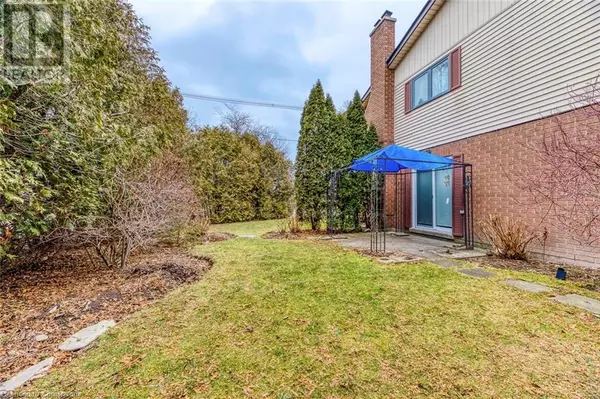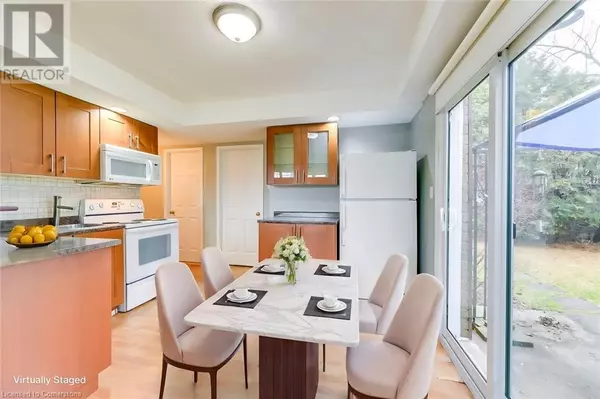
2 Beds
1 Bath
1,150 SqFt
2 Beds
1 Bath
1,150 SqFt
Key Details
Property Type Single Family Home
Sub Type Freehold
Listing Status Active
Purchase Type For Rent
Square Footage 1,150 sqft
Subdivision 1001 - Br Bronte
MLS® Listing ID 40673054
Style 2 Level
Bedrooms 2
Originating Board Cornerstone - Hamilton-Burlington
Property Description
Location
Province ON
Rooms
Extra Room 1 Main level Measurements not available Laundry room
Extra Room 2 Main level Measurements not available 3pc Bathroom
Extra Room 3 Main level 10'7'' x 10'5'' Bedroom
Extra Room 4 Main level 12'4'' x 10'9'' Bedroom
Extra Room 5 Main level 12'0'' x 10'6'' Kitchen
Extra Room 6 Main level 19'2'' x 11'0'' Living room
Interior
Heating Forced air,
Cooling Central air conditioning
Exterior
Garage Yes
Waterfront No
View Y/N No
Total Parking Spaces 3
Private Pool No
Building
Story 2
Sewer Municipal sewage system
Architectural Style 2 Level
Others
Ownership Freehold
Acceptable Financing Monthly
Listing Terms Monthly
GET MORE INFORMATION

Agent | License ID: LDKATOCAN







