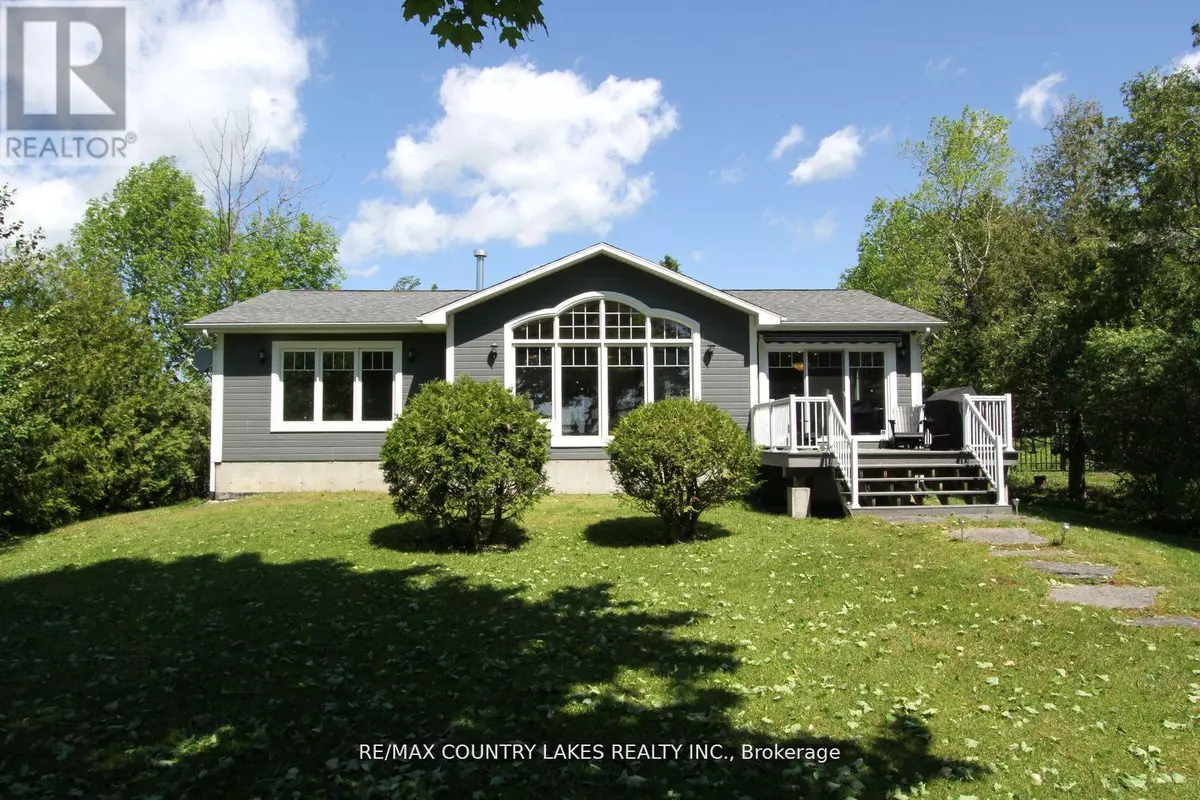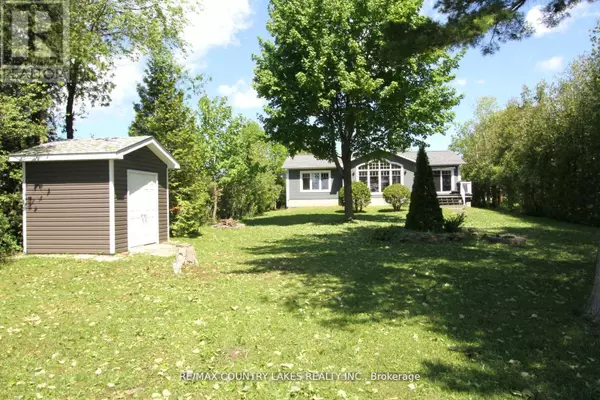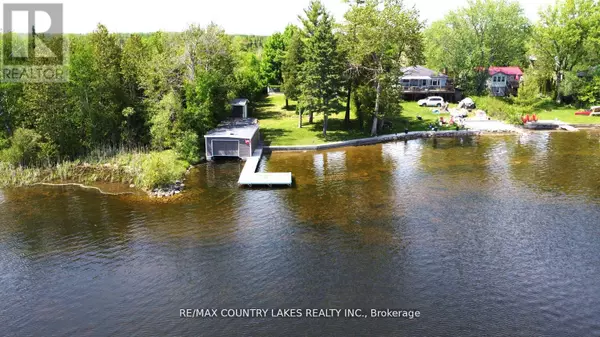
3 Beds
2 Baths
1,099 SqFt
3 Beds
2 Baths
1,099 SqFt
Key Details
Property Type Single Family Home
Sub Type Freehold
Listing Status Active
Purchase Type For Sale
Square Footage 1,099 sqft
Price per Sqft $1,000
Subdivision Rural Eldon
MLS® Listing ID X10405898
Style Raised bungalow
Bedrooms 3
Originating Board Toronto Regional Real Estate Board
Property Description
Location
Province ON
Lake Name Canal
Rooms
Extra Room 1 Main level 3.31 m X 3 m Kitchen
Extra Room 2 Main level 3.57 m X 3.45 m Dining room
Extra Room 3 Main level 5.7 m X 5.67 m Living room
Extra Room 4 Main level 3.63 m X 1.41 m Laundry room
Extra Room 5 Main level 3.99 m X 3.67 m Primary Bedroom
Extra Room 6 Main level 3.92 m X 2.9 m Bedroom 2
Interior
Heating Forced air
Cooling Central air conditioning
Flooring Hardwood, Linoleum
Fireplaces Number 1
Exterior
Garage No
Community Features Fishing
Waterfront Yes
View Y/N Yes
View View, Lake view, View of water, Direct Water View
Total Parking Spaces 8
Private Pool No
Building
Story 1
Sewer Septic System
Water Canal
Architectural Style Raised bungalow
Others
Ownership Freehold
GET MORE INFORMATION

Agent | License ID: LDKATOCAN







