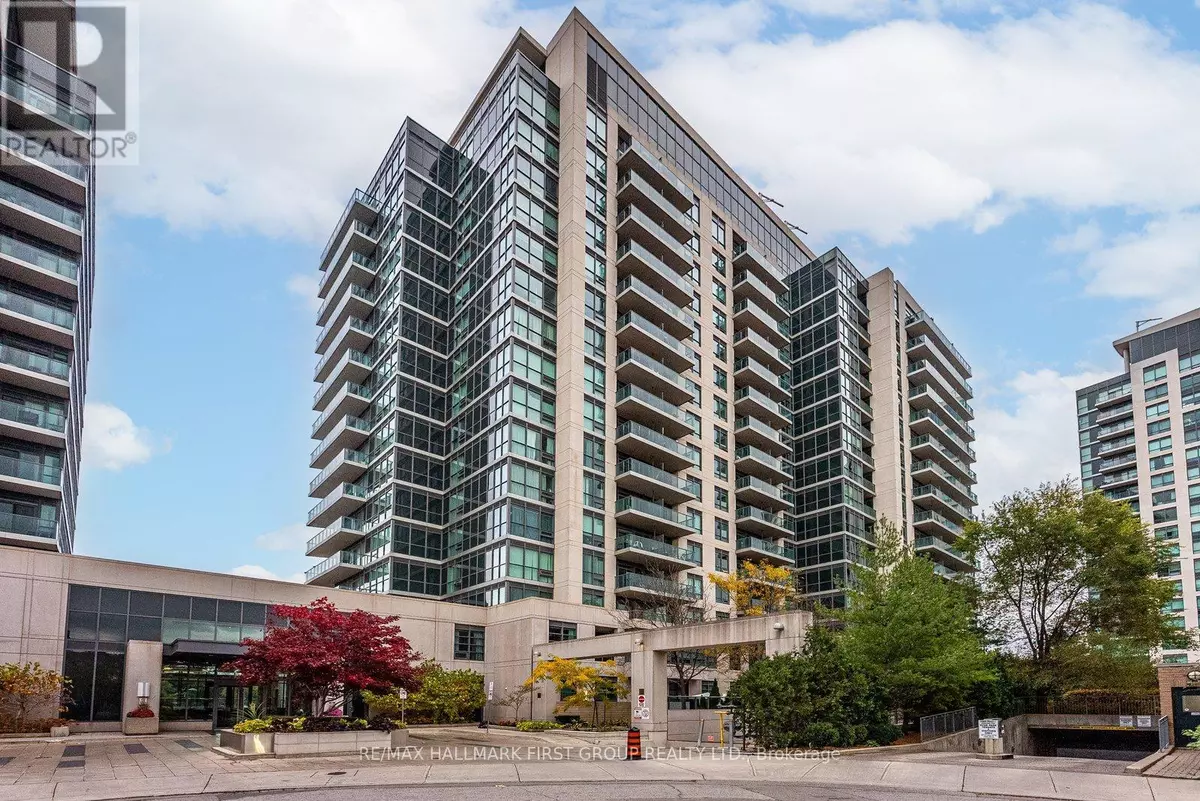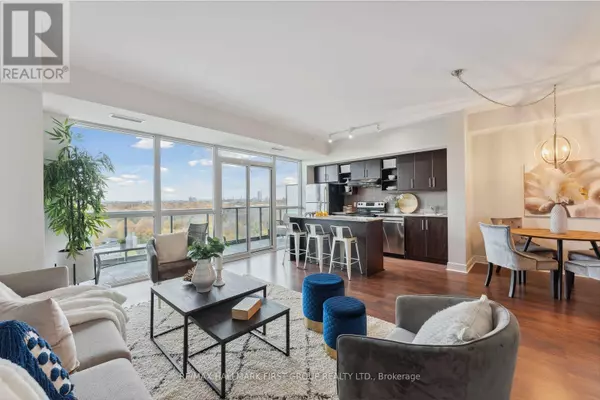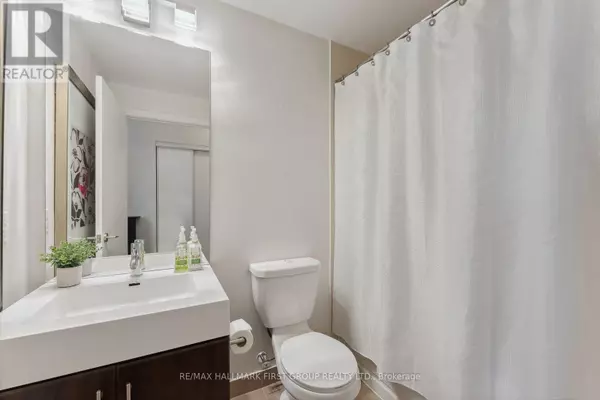REQUEST A TOUR
In-PersonVirtual Tour

$ 565,000
Est. payment | /mo
2 Beds
1 Bath
599 SqFt
$ 565,000
Est. payment | /mo
2 Beds
1 Bath
599 SqFt
Key Details
Property Type Condo
Sub Type Condominium/Strata
Listing Status Active
Purchase Type For Sale
Square Footage 599 sqft
Price per Sqft $943
Subdivision Thorncliffe Park
MLS® Listing ID C10405550
Bedrooms 2
Condo Fees $510/mo
Originating Board Toronto Regional Real Estate Board
Property Description
Welcome to Unit 1503 at 35 Brian Peck Crescent an exceptional one-bedroom plus den condo that offers a blend of comfort, convenience and breathtaking views! This stylish unit comes with its own locker and parking spot, as well as the luxury of ensuite laundry for added ease in daily living. The layout includes one bedroom, a versatile den that can serve as a home office or guest space and a well-appointed living area that leads out to expansive windows showcasing stunning, unobstructed views of the surrounding cityscape. Natural light floods the space, creating a warm and inviting ambiance. Nestled in a vibrant and well-connected neighbourhood, this condo enjoys proximity to parks, trails and the picturesque Don Valley, perfect for outdoor enthusiasts. Shopping, dining and entertainment options are only a stone's throw away, with the Leaside Centre and CF Shops at Don Mills nearby, offering a diverse selection of boutiques, cafes, and restaurants. The building itself boasts an array of amenities designed to enhance your lifestyle, including a fitness centre, lap pool, party room and visitor parking. With easy access to public transit and major highways, commuting to the downtown core or across the city is seamless. Whether you're a first-time buyer or looking for a refined urban retreat, Unit 1503 at 35 Brian Peck Crescent is a remarkable opportunity to enjoy the best of condo living. (id:24570)
Location
Province ON
Rooms
Extra Room 1 Flat 2.8 m X 3.7 m Kitchen
Extra Room 2 Flat 5.01 m X 3.48 m Living room
Extra Room 3 Flat 2.9 m X 2.28 m Den
Extra Room 4 Flat 3.46 m X 2.69 m Bedroom
Interior
Heating Forced air
Cooling Central air conditioning
Flooring Laminate
Exterior
Garage Yes
Community Features Pet Restrictions
Waterfront No
View Y/N No
Total Parking Spaces 1
Private Pool No
Others
Ownership Condominium/Strata
GET MORE INFORMATION

Andy Katoch
Agent | License ID: LDKATOCAN







