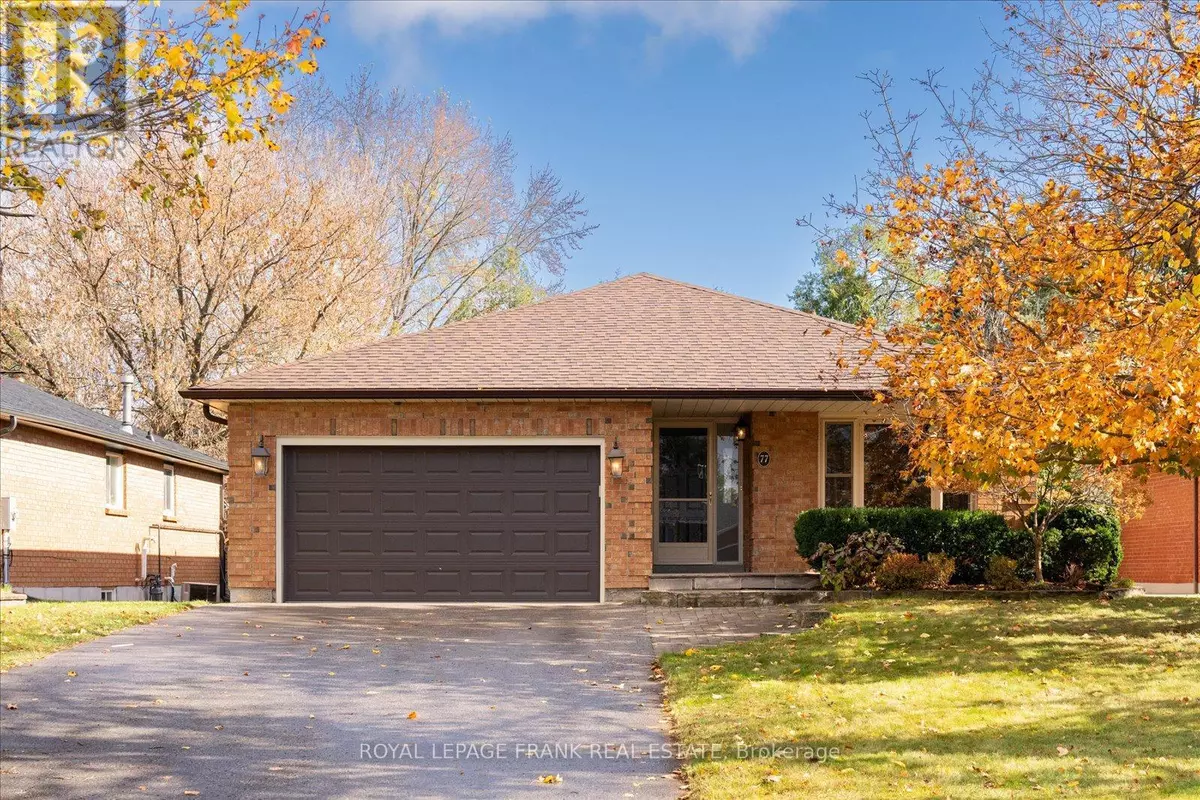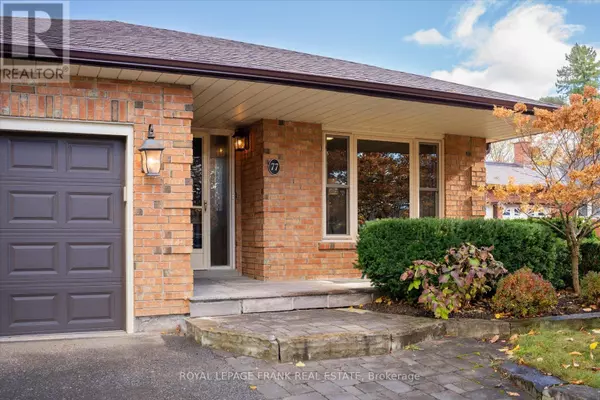
4 Beds
3 Baths
1,499 SqFt
4 Beds
3 Baths
1,499 SqFt
Key Details
Property Type Single Family Home
Sub Type Freehold
Listing Status Active
Purchase Type For Sale
Square Footage 1,499 sqft
Price per Sqft $700
Subdivision Uxbridge
MLS® Listing ID N10405558
Style Bungalow
Bedrooms 4
Originating Board Central Lakes Association of REALTORS®
Property Description
Location
Province ON
Rooms
Extra Room 1 Basement 4.11 m X 3.33 m Bedroom 3
Extra Room 2 Basement 5.5 m X 4.1 m Bedroom 4
Extra Room 3 Basement 5.5 m X 4.1 m Recreational, Games room
Extra Room 4 Basement 3.33 m X 2.03 m Laundry room
Extra Room 5 Ground level 3.62 m X 3.43 m Kitchen
Extra Room 6 Ground level 3.43 m X 2.05 m Eating area
Interior
Heating Forced air
Cooling Central air conditioning
Flooring Ceramic, Hardwood, Carpeted
Exterior
Garage Yes
Fence Fenced yard
Waterfront No
View Y/N No
Total Parking Spaces 5
Private Pool No
Building
Story 1
Sewer Sanitary sewer
Architectural Style Bungalow
Others
Ownership Freehold
GET MORE INFORMATION

Agent | License ID: LDKATOCAN







