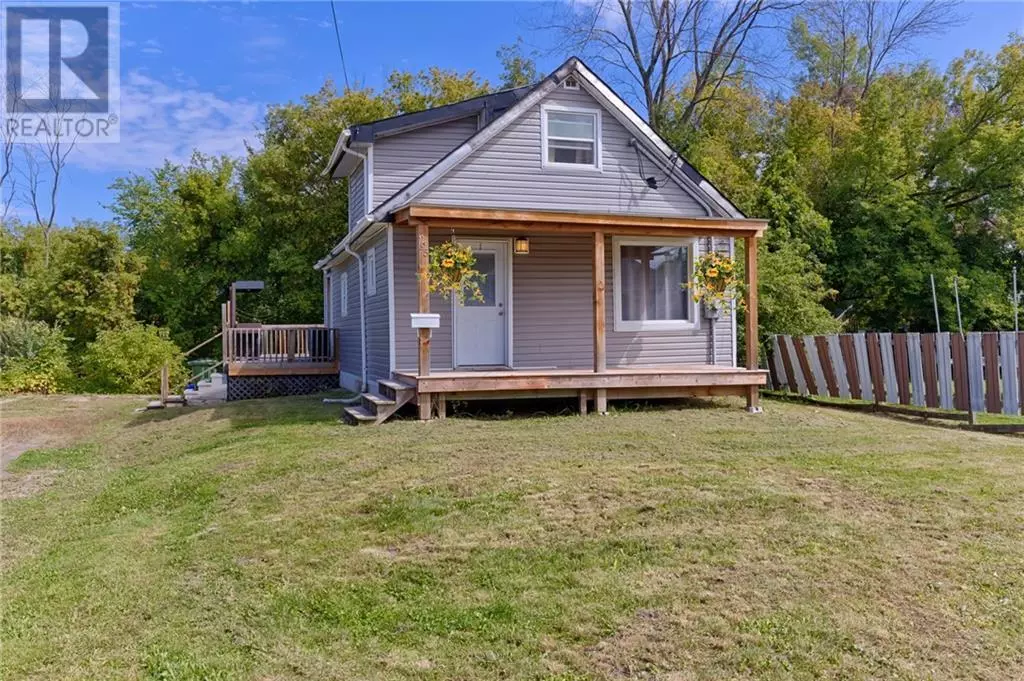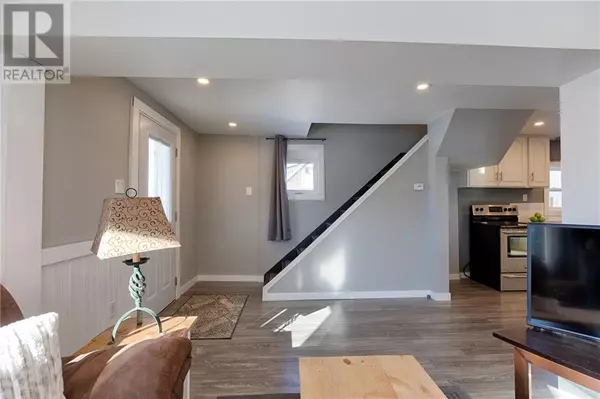
2 Beds
1 Bath
2 Beds
1 Bath
Key Details
Property Type Single Family Home
Sub Type Freehold
Listing Status Active
Purchase Type For Sale
Subdivision Pem Ice
MLS® Listing ID 1419025
Bedrooms 2
Originating Board Renfrew County Real Estate Board
Property Description
Location
Province ON
Rooms
Extra Room 1 Second level 12'0\" x 10'2\" Primary Bedroom
Extra Room 2 Second level 11'3\" x 10'0\" Bedroom
Extra Room 3 Main level 25'0\" x 9'0\" Living room/Dining room
Extra Room 4 Main level 14'5\" x 8'5\" Kitchen
Extra Room 5 Main level 16'0\" x 4'0\" Sunroom
Extra Room 6 Main level 6'0\" x 5'0\" 3pc Bathroom
Interior
Heating Forced air
Cooling Central air conditioning
Flooring Mixed Flooring
Exterior
Garage No
Waterfront No
View Y/N No
Total Parking Spaces 4
Private Pool No
Building
Sewer Municipal sewage system
Others
Ownership Freehold
GET MORE INFORMATION

Agent | License ID: LDKATOCAN







