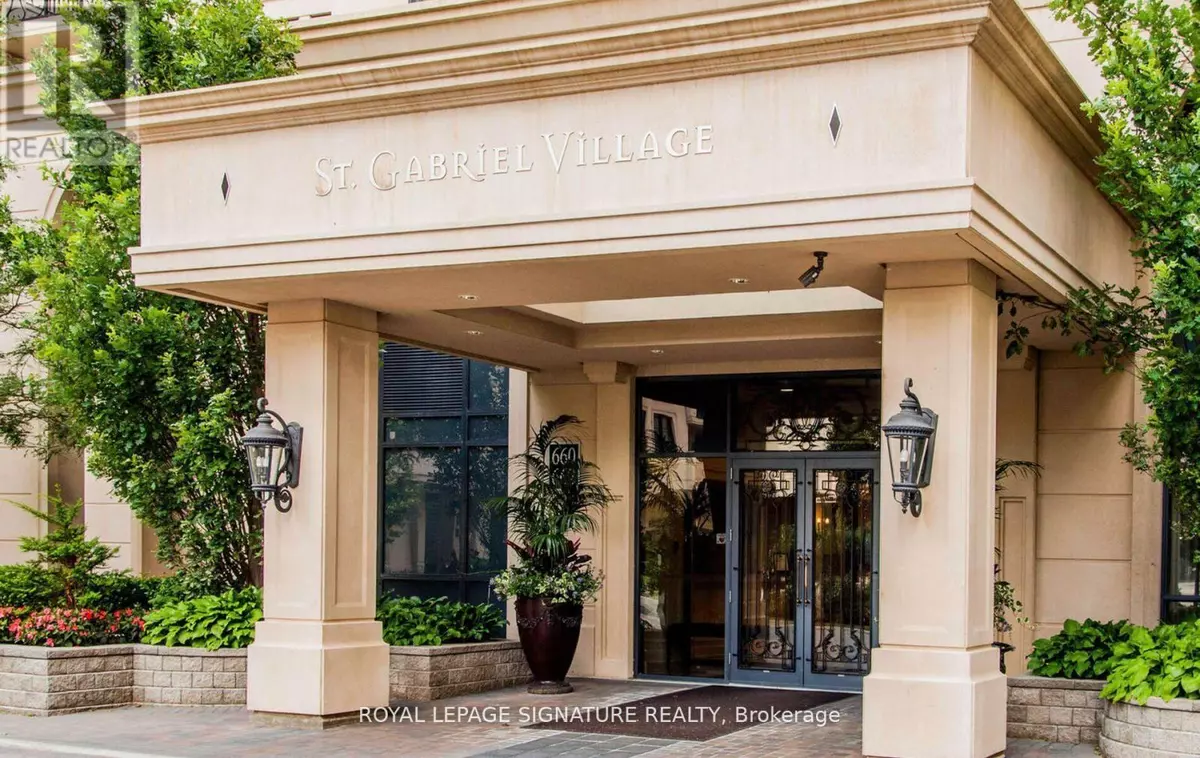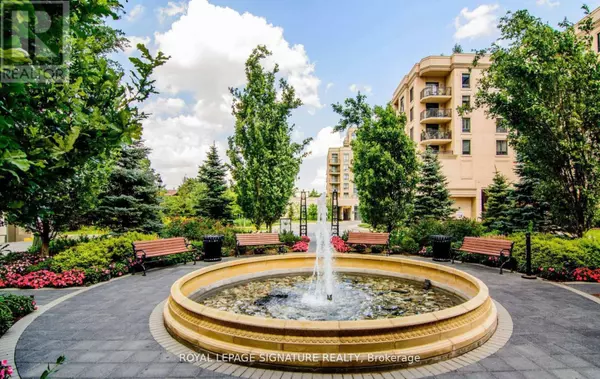
3 Beds
4 Baths
2,999 SqFt
3 Beds
4 Baths
2,999 SqFt
Key Details
Property Type Condo
Sub Type Condominium/Strata
Listing Status Active
Purchase Type For Rent
Square Footage 2,999 sqft
Subdivision Bayview Village
MLS® Listing ID C10405112
Bedrooms 3
Half Baths 1
Originating Board Toronto Regional Real Estate Board
Property Description
Location
Province ON
Rooms
Extra Room 1 Flat 5.14 m X 3.33 m Foyer
Extra Room 2 Flat 6.77 m X 5.23 m Living room
Extra Room 3 Flat 3.79 m X 3.64 m Dining room
Extra Room 4 Flat 8.28 m X 3.33 m Kitchen
Extra Room 5 Flat 5.15 m X 3.33 m Family room
Extra Room 6 Flat 6.67 m X 5.76 m Primary Bedroom
Interior
Heating Forced air
Cooling Central air conditioning
Flooring Marble, Hardwood
Exterior
Garage Yes
Community Features Pet Restrictions
Waterfront No
View Y/N No
Total Parking Spaces 2
Private Pool Yes
Others
Ownership Condominium/Strata
Acceptable Financing Monthly
Listing Terms Monthly
GET MORE INFORMATION

Agent | License ID: LDKATOCAN







