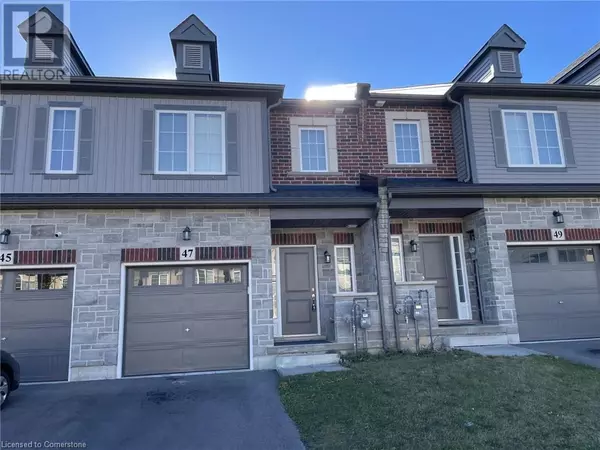
3 Beds
3 Baths
1,430 SqFt
3 Beds
3 Baths
1,430 SqFt
Key Details
Property Type Townhouse
Sub Type Townhouse
Listing Status Active
Purchase Type For Rent
Square Footage 1,430 sqft
Subdivision 423 - Meadowlands
MLS® Listing ID 40672816
Style 2 Level
Bedrooms 3
Half Baths 1
Originating Board Cornerstone - Hamilton-Burlington
Year Built 2020
Property Description
Location
Province ON
Rooms
Extra Room 1 Second level 5' x 9' 3pc Bathroom
Extra Room 2 Second level 6' x 10' 3pc Bathroom
Extra Room 3 Second level 7' x 10' Laundry room
Extra Room 4 Second level 14'0'' x 9'0'' Bedroom
Extra Room 5 Second level 15'8'' x 9'0'' Bedroom
Extra Room 6 Second level 14'4'' x 12'0'' Primary Bedroom
Interior
Heating Forced air,
Cooling Central air conditioning
Exterior
Garage Yes
Waterfront No
View Y/N No
Total Parking Spaces 2
Private Pool No
Building
Story 2
Sewer Municipal sewage system
Architectural Style 2 Level
Others
Ownership Freehold
Acceptable Financing Monthly
Listing Terms Monthly
GET MORE INFORMATION

Agent | License ID: LDKATOCAN







