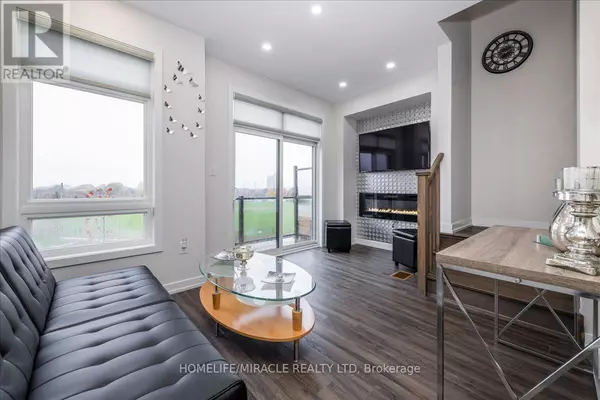
4 Beds
3 Baths
1,499 SqFt
4 Beds
3 Baths
1,499 SqFt
Key Details
Property Type Townhouse
Sub Type Townhouse
Listing Status Active
Purchase Type For Sale
Square Footage 1,499 sqft
Price per Sqft $592
Subdivision Vaughan Grove
MLS® Listing ID N10403076
Bedrooms 4
Condo Fees $153/mo
Originating Board Toronto Regional Real Estate Board
Property Description
Location
Province ON
Rooms
Extra Room 1 Second level 2.957 m X 2.21 m Bedroom 3
Extra Room 2 Second level 4.445 m X 3.2 m Living room
Extra Room 3 Second level 4.445 m X 2.794 m Kitchen
Extra Room 4 Second level 2.311 m X 1.727 m Dining room
Extra Room 5 Lower level 2.743 m X 1.956 m Den
Extra Room 6 Main level 4.445 m X 3.073 m Family room
Interior
Heating Forced air
Cooling Central air conditioning, Air exchanger
Flooring Hardwood
Exterior
Garage Yes
Waterfront No
View Y/N Yes
View View
Total Parking Spaces 2
Private Pool No
Building
Story 3
Sewer Sanitary sewer
Others
Ownership Freehold
GET MORE INFORMATION

Agent | License ID: LDKATOCAN







