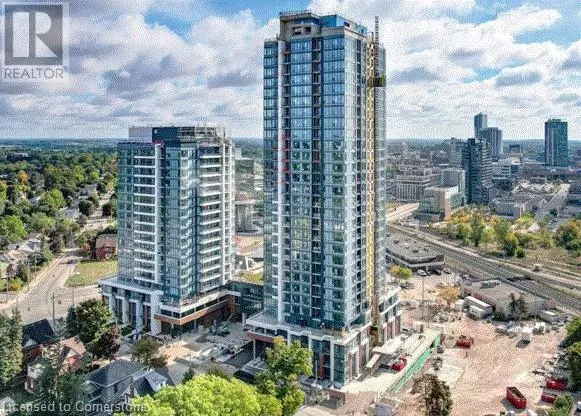
1 Bed
1 Bath
625 SqFt
1 Bed
1 Bath
625 SqFt
Key Details
Property Type Condo
Sub Type Condominium
Listing Status Active
Purchase Type For Rent
Square Footage 625 sqft
Subdivision 313 - Downtown Kitchener/W. Ward
MLS® Listing ID 40662680
Bedrooms 1
Originating Board Cornerstone - Waterloo Region
Year Built 2022
Property Description
Location
Province ON
Rooms
Extra Room 1 Main level Measurements not available Laundry room
Extra Room 2 Main level 5'6'' x 7'6'' Kitchen
Extra Room 3 Main level 12'0'' x 9'0'' Living room
Extra Room 4 Main level 9'6'' x 9'2'' Bedroom
Extra Room 5 Main level Measurements not available 3pc Bathroom
Interior
Heating Forced air
Cooling Central air conditioning
Exterior
Garage Yes
Community Features High Traffic Area
Waterfront No
View Y/N Yes
View City view
Private Pool No
Building
Story 1
Sewer Municipal sewage system
Others
Ownership Condominium
Acceptable Financing Monthly
Listing Terms Monthly
GET MORE INFORMATION

Agent | License ID: LDKATOCAN







