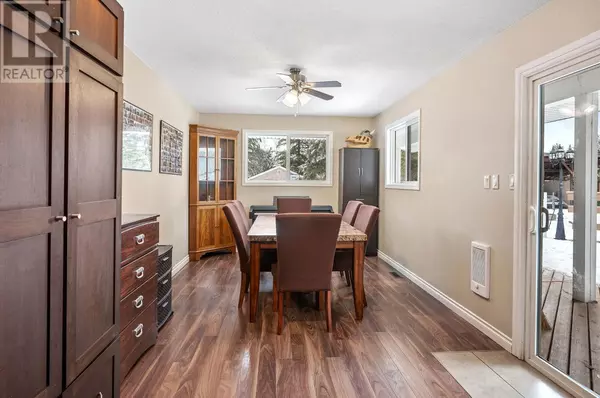
4 Beds
1 Bath
1,736 SqFt
4 Beds
1 Bath
1,736 SqFt
Key Details
Property Type Single Family Home
Sub Type Freehold
Listing Status Active
Purchase Type For Sale
Square Footage 1,736 sqft
Price per Sqft $304
Subdivision Clearwater
MLS® Listing ID 173814
Style Ranch
Bedrooms 4
Originating Board Association of Interior REALTORS®
Year Built 1969
Lot Size 1.000 Acres
Acres 43560.0
Property Description
Location
Province BC
Zoning Unknown
Rooms
Extra Room 1 Basement 10'0'' x 15'0'' Bedroom
Extra Room 2 Basement 10'0'' x 15'0'' Bedroom
Extra Room 3 Main level 16'0'' x 7'0'' Kitchen
Extra Room 4 Main level Measurements not available Full bathroom
Extra Room 5 Main level 12'0'' x 10'0'' Bedroom
Extra Room 6 Main level 6'0'' x 10'0'' Bedroom
Interior
Heating Forced air, See remarks
Flooring Ceramic Tile, Mixed Flooring
Fireplaces Type Unknown
Exterior
Garage Yes
Fence Fence
Waterfront No
View Y/N No
Roof Type Unknown
Private Pool No
Building
Architectural Style Ranch
Others
Ownership Freehold
GET MORE INFORMATION

Agent | License ID: LDKATOCAN







