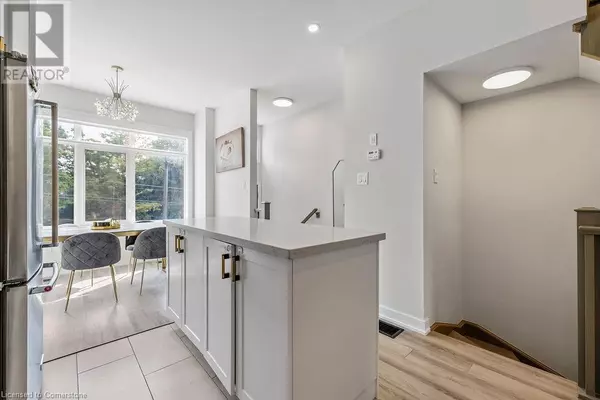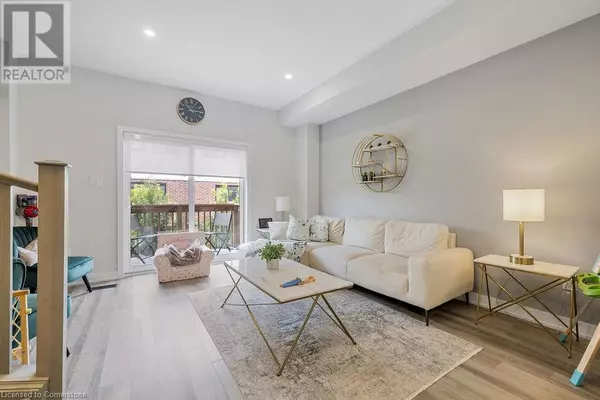
3 Beds
2 Baths
1,405 SqFt
3 Beds
2 Baths
1,405 SqFt
Key Details
Property Type Townhouse
Sub Type Townhouse
Listing Status Active
Purchase Type For Sale
Square Footage 1,405 sqft
Price per Sqft $496
Subdivision 427 - Maple Lane Annex
MLS® Listing ID 40672565
Style 3 Level
Bedrooms 3
Condo Fees $110/mo
Originating Board Cornerstone - Hamilton-Burlington
Property Description
Location
Province ON
Rooms
Extra Room 1 Second level 10'7'' x 8'10'' Dining room
Extra Room 2 Second level 14'2'' x 13'6'' Living room
Extra Room 3 Second level Measurements not available Eat in kitchen
Extra Room 4 Third level Measurements not available Laundry room
Extra Room 5 Third level Measurements not available 3pc Bathroom
Extra Room 6 Third level 14'2'' x 8'10'' Bedroom
Interior
Heating Forced air,
Cooling Central air conditioning
Exterior
Garage Yes
Community Features Community Centre
Waterfront No
View Y/N No
Total Parking Spaces 1
Private Pool No
Building
Story 3
Sewer Municipal sewage system
Architectural Style 3 Level
Others
Ownership Condominium
GET MORE INFORMATION

Agent | License ID: LDKATOCAN







