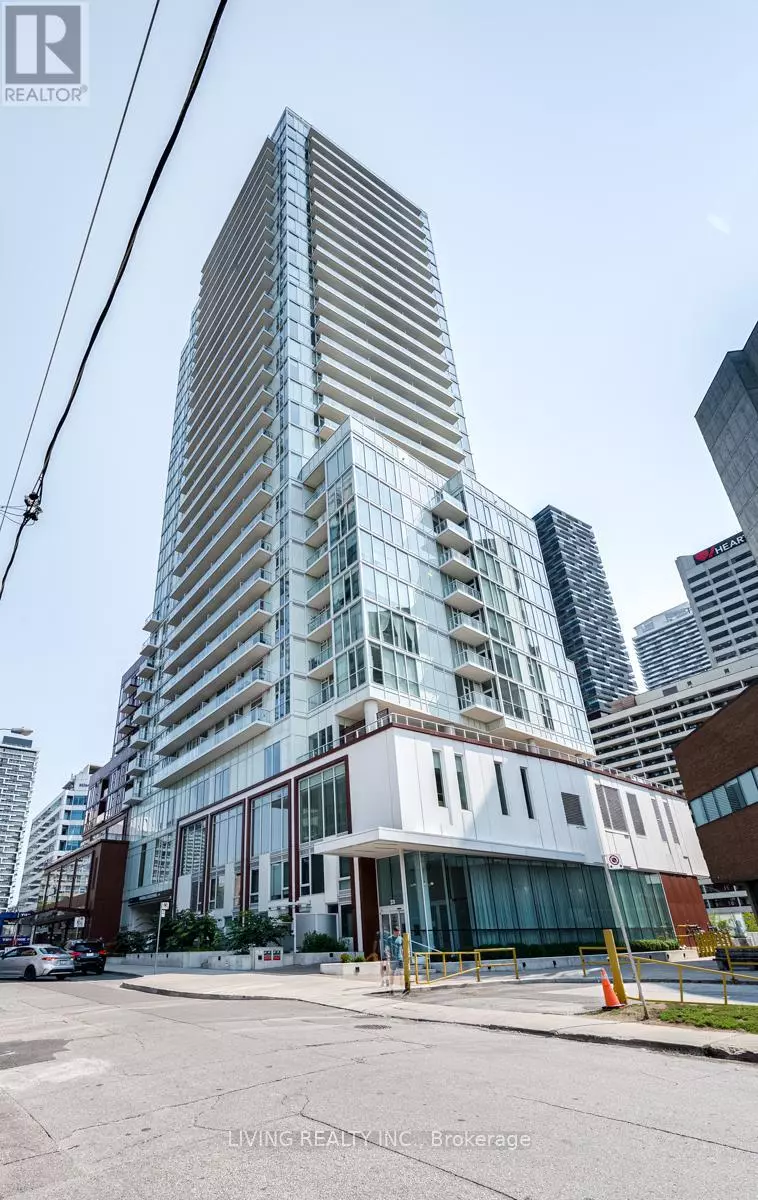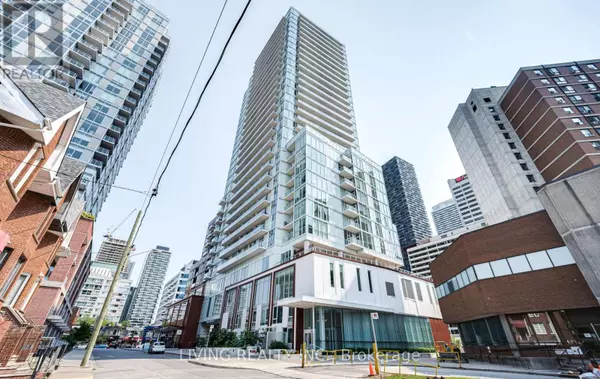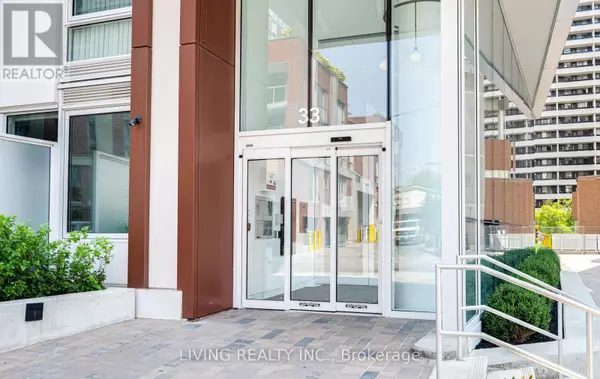
2 Beds
2 Baths
599 SqFt
2 Beds
2 Baths
599 SqFt
Key Details
Property Type Condo
Sub Type Condominium/Strata
Listing Status Active
Purchase Type For Sale
Square Footage 599 sqft
Price per Sqft $1,333
Subdivision Yonge-Eglinton
MLS® Listing ID C10402646
Bedrooms 2
Condo Fees $655/mo
Originating Board Toronto Regional Real Estate Board
Property Description
Location
Province ON
Rooms
Extra Room 1 Flat 5.79 m X 3.05 m Living room
Extra Room 2 Flat 5.79 m X 3.05 m Dining room
Extra Room 3 Flat 5.79 m X 3.05 m Kitchen
Extra Room 4 Flat 3.05 m X 2.59 m Primary Bedroom
Extra Room 5 Flat 3.28 m X 2.51 m Bedroom 2
Interior
Heating Forced air
Cooling Central air conditioning
Flooring Laminate
Exterior
Garage Yes
Community Features Pet Restrictions
Waterfront No
View Y/N Yes
View View
Total Parking Spaces 1
Private Pool No
Others
Ownership Condominium/Strata
GET MORE INFORMATION

Agent | License ID: LDKATOCAN







