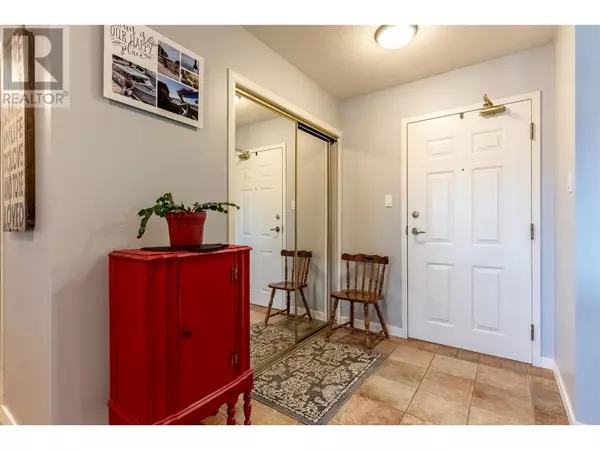
2 Beds
1 Bath
1,085 SqFt
2 Beds
1 Bath
1,085 SqFt
Key Details
Property Type Single Family Home
Sub Type Freehold
Listing Status Active
Purchase Type For Sale
Square Footage 1,085 sqft
Price per Sqft $414
Subdivision Aberdeen
MLS® Listing ID 10327450
Bedrooms 2
Condo Fees $419/mo
Originating Board Association of Interior REALTORS®
Year Built 1996
Property Description
Location
Province BC
Zoning Unknown
Rooms
Extra Room 1 Main level 10' x 10' Bedroom
Extra Room 2 Main level 11' x 14' Primary Bedroom
Extra Room 3 Main level 15' x 11' Living room
Extra Room 4 Main level 9' x 9' Kitchen
Extra Room 5 Main level 5' x 9' Foyer
Extra Room 6 Main level Measurements not available 4pc Bathroom
Interior
Heating Baseboard heaters,
Cooling See Remarks
Flooring Mixed Flooring
Fireplaces Type Unknown
Exterior
Garage No
Community Features Pets Allowed
Waterfront No
View Y/N Yes
View City view, Mountain view
Roof Type Unknown
Total Parking Spaces 2
Private Pool No
Building
Story 1
Sewer Municipal sewage system
Others
Ownership Freehold
GET MORE INFORMATION

Agent | License ID: LDKATOCAN







