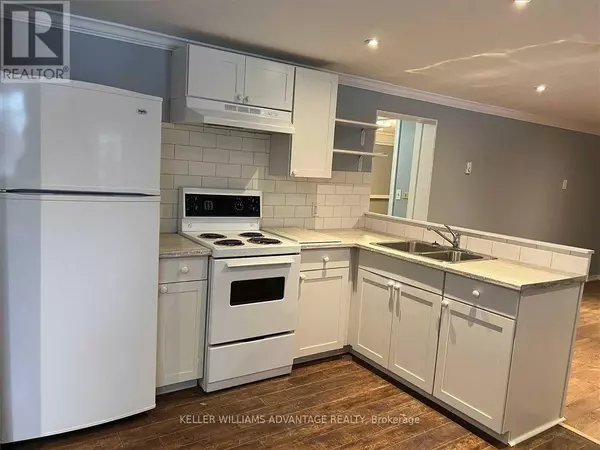
1 Bed
1 Bath
1 Bed
1 Bath
Key Details
Property Type Single Family Home
Sub Type Freehold
Listing Status Active
Purchase Type For Rent
Subdivision Uxbridge
MLS® Listing ID N10387699
Style Raised bungalow
Bedrooms 1
Originating Board Toronto Regional Real Estate Board
Property Description
Location
Province ON
Rooms
Extra Room 1 Ground level 3.76 m X 4.9 m Kitchen
Extra Room 2 Ground level 3.76 m X 4.9 m Dining room
Extra Room 3 Ground level 3.76 m X 3.71 m Kitchen
Extra Room 4 Ground level 3.28 m X 3.68 m Bedroom
Extra Room 5 Ground level 2.31 m X 2.26 m Laundry room
Interior
Heating Baseboard heaters
Flooring Laminate
Exterior
Garage No
Fence Fenced yard
Waterfront No
View Y/N No
Total Parking Spaces 1
Private Pool No
Building
Story 1
Sewer Sanitary sewer
Architectural Style Raised bungalow
Others
Ownership Freehold
Acceptable Financing Monthly
Listing Terms Monthly
GET MORE INFORMATION

Agent | License ID: LDKATOCAN







