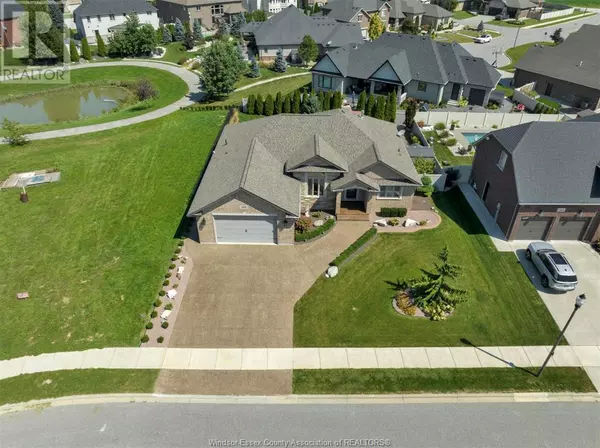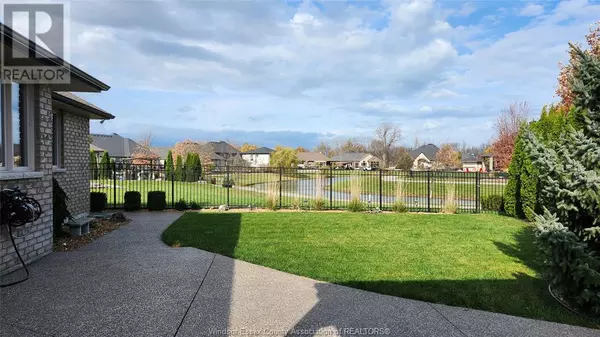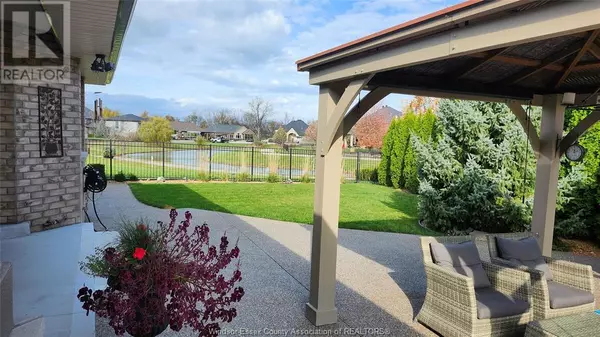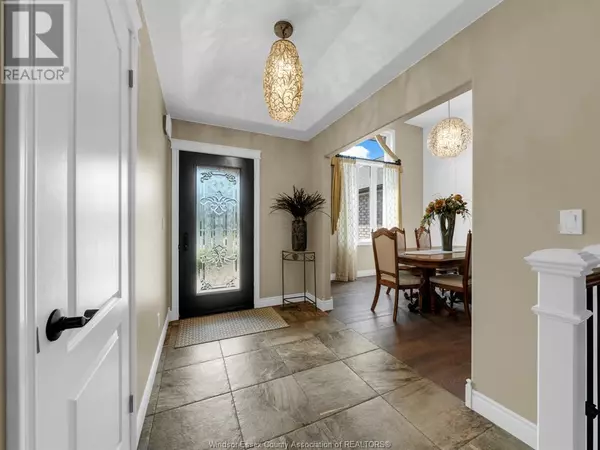
4 Beds
4 Baths
2,150 SqFt
4 Beds
4 Baths
2,150 SqFt
Key Details
Property Type Single Family Home
Sub Type Freehold
Listing Status Active
Purchase Type For Sale
Square Footage 2,150 sqft
Price per Sqft $548
MLS® Listing ID 24026820
Style Bungalow,Ranch
Bedrooms 4
Half Baths 1
Originating Board Windsor-Essex County Association of REALTORS®
Year Built 2013
Property Description
Location
Province ON
Rooms
Extra Room 1 Lower level Measurements not available 3pc Bathroom
Extra Room 2 Lower level Measurements not available Family room
Extra Room 3 Lower level Measurements not available Office
Extra Room 4 Lower level Measurements not available Storage
Extra Room 5 Lower level Measurements not available Bedroom
Extra Room 6 Main level Measurements not available 2pc Bathroom
Interior
Heating Forced air, Furnace,
Cooling Central air conditioning
Flooring Ceramic/Porcelain, Hardwood
Fireplaces Type Insert
Exterior
Garage Yes
Fence Fence
Waterfront No
View Y/N No
Private Pool No
Building
Lot Description Landscaped
Story 1
Architectural Style Bungalow, Ranch
Others
Ownership Freehold
GET MORE INFORMATION

Agent | License ID: LDKATOCAN







