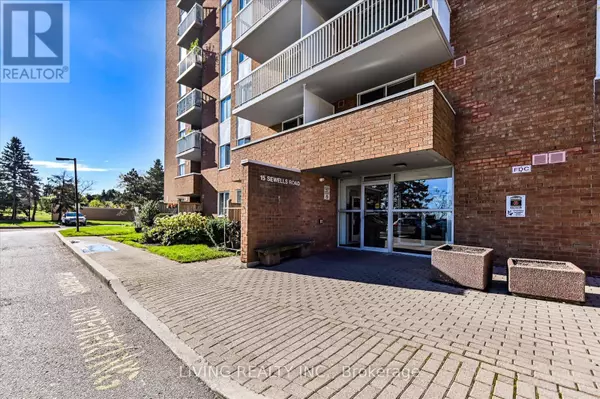
2 Beds
1 Bath
799 SqFt
2 Beds
1 Bath
799 SqFt
Key Details
Property Type Condo
Sub Type Condominium/Strata
Listing Status Active
Purchase Type For Sale
Square Footage 799 sqft
Price per Sqft $519
Subdivision Malvern
MLS® Listing ID E10302986
Bedrooms 2
Condo Fees $949/mo
Originating Board Toronto Regional Real Estate Board
Property Description
Location
Province ON
Rooms
Extra Room 1 Main level 6.59 m X 3.35 m Living room
Extra Room 2 Main level 6.59 m X 3.35 m Dining room
Extra Room 3 Main level 4.99 m X 3.35 m Primary Bedroom
Extra Room 4 Main level 4.66 m X 2.8 m Bedroom 2
Extra Room 5 Main level 4.05 m X 2.45 m Kitchen
Interior
Heating Forced air
Cooling Central air conditioning
Flooring Laminate, Tile
Exterior
Garage Yes
Community Features Pet Restrictions
Waterfront No
View Y/N Yes
View View
Total Parking Spaces 2
Private Pool No
Others
Ownership Condominium/Strata
GET MORE INFORMATION

Agent | License ID: LDKATOCAN







