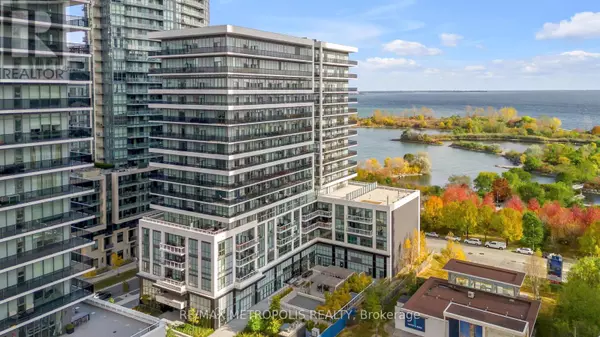
2 Beds
2 Baths
599 SqFt
2 Beds
2 Baths
599 SqFt
Key Details
Property Type Condo
Sub Type Condominium/Strata
Listing Status Active
Purchase Type For Rent
Square Footage 599 sqft
Subdivision Mimico
MLS® Listing ID W10261323
Bedrooms 2
Originating Board Toronto Regional Real Estate Board
Property Description
Location
Province ON
Rooms
Extra Room 1 Flat 3.22 m X 2.69 m Living room
Extra Room 2 Flat 5.89 m X 5.89 m Dining room
Extra Room 3 Flat 3.15 m X 1.73 m Kitchen
Extra Room 4 Flat 4.11 m X 3.05 m Primary Bedroom
Extra Room 5 Flat 2.6 m X 1.83 m Den
Interior
Heating Forced air
Cooling Central air conditioning
Flooring Laminate
Exterior
Garage Yes
Community Features Pets not Allowed
Waterfront Yes
View Y/N No
Total Parking Spaces 1
Private Pool Yes
Others
Ownership Condominium/Strata
Acceptable Financing Monthly
Listing Terms Monthly
GET MORE INFORMATION

Agent | License ID: LDKATOCAN







