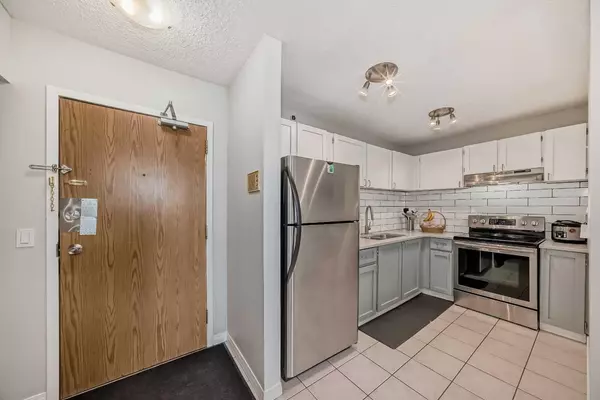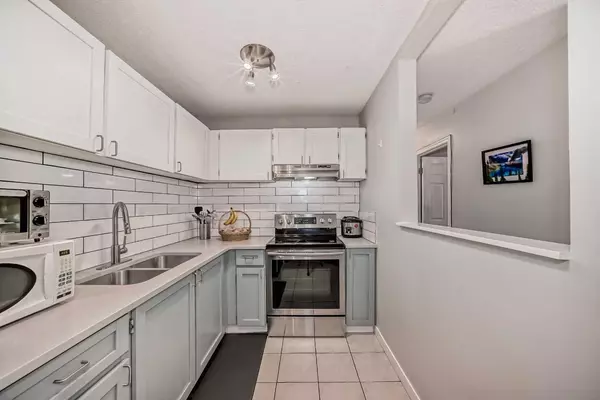
2 Beds
1 Bath
753 SqFt
2 Beds
1 Bath
753 SqFt
Key Details
Property Type Condo
Sub Type Apartment
Listing Status Active
Purchase Type For Sale
Square Footage 753 sqft
Price per Sqft $226
Subdivision Forest Lawn
MLS® Listing ID A2176619
Style Low-Rise(1-4)
Bedrooms 2
Full Baths 1
Condo Fees $618/mo
Year Built 1981
Property Description
Location
Province AB
County Calgary
Area Cal Zone E
Zoning M-C1
Direction W
Interior
Interior Features No Animal Home, No Smoking Home, Open Floorplan, Quartz Counters, Soaking Tub, Storage
Heating Baseboard
Cooling None
Flooring Ceramic Tile, Vinyl Plank
Inclusions none
Appliance Electric Stove, Range Hood, Refrigerator, Window Coverings
Laundry Common Area
Exterior
Exterior Feature Balcony
Garage Stall, Underground
Community Features Other, Pool, Schools Nearby, Shopping Nearby, Sidewalks, Street Lights
Amenities Available Laundry, Parking, Trash
Porch Balcony(s)
Exposure E
Total Parking Spaces 1
Building
Dwelling Type Low Rise (2-4 stories)
Story 3
Architectural Style Low-Rise(1-4)
Level or Stories Single Level Unit
Structure Type Brick,Stucco,Wood Frame
Others
HOA Fee Include Heat,Insurance,Maintenance Grounds,Parking,Professional Management,Reserve Fund Contributions,Sewer,Snow Removal,Trash,Water
Restrictions Utility Right Of Way
Pets Description Yes
GET MORE INFORMATION

Agent | License ID: LDKATOCAN






