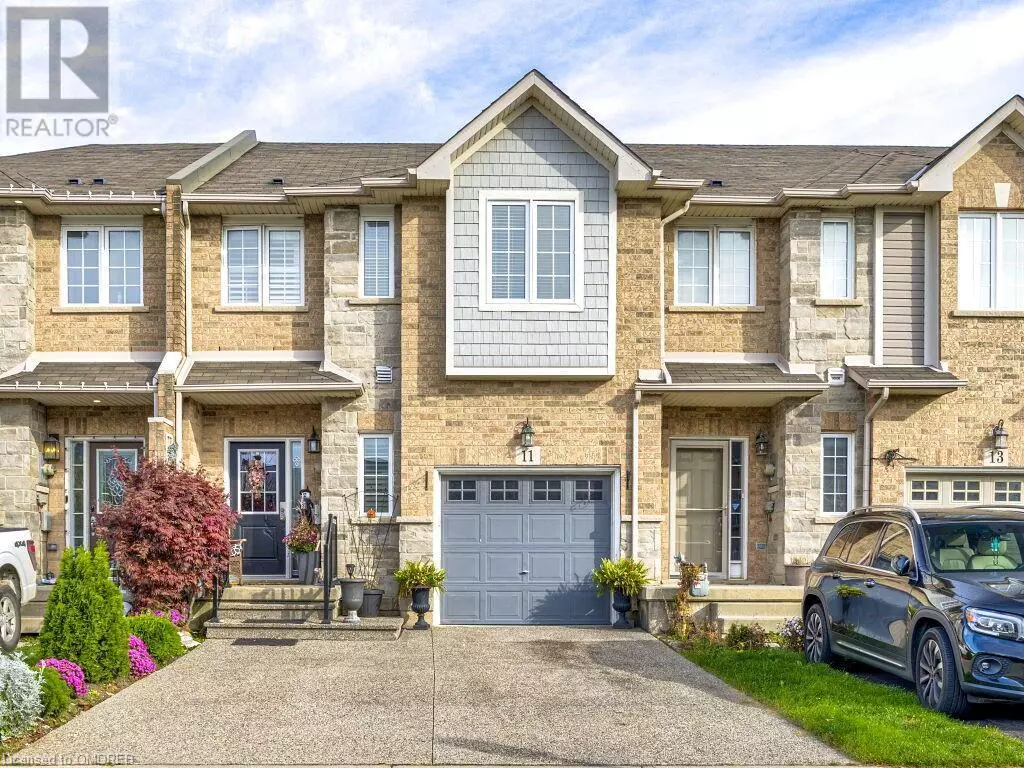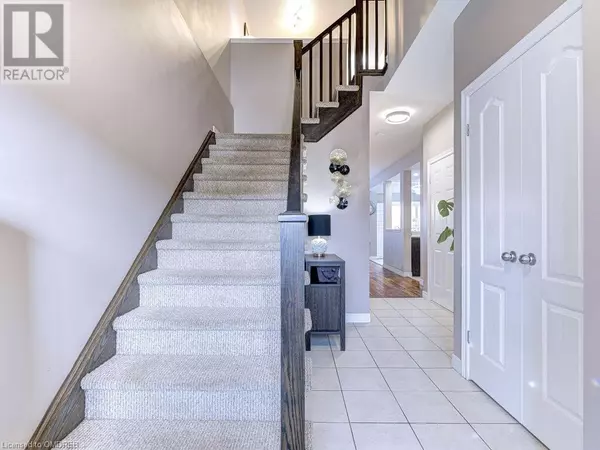
3 Beds
3 Baths
1,469 SqFt
3 Beds
3 Baths
1,469 SqFt
Key Details
Property Type Townhouse
Sub Type Townhouse
Listing Status Active
Purchase Type For Sale
Square Footage 1,469 sqft
Price per Sqft $544
Subdivision 510 - Community Beach/Fifty Point
MLS® Listing ID 40671023
Style 2 Level
Bedrooms 3
Half Baths 1
Originating Board The Oakville, Milton & District Real Estate Board
Year Built 2008
Property Description
Location
Province ON
Rooms
Extra Room 1 Second level Measurements not available Laundry room
Extra Room 2 Second level Measurements not available 4pc Bathroom
Extra Room 3 Second level 14'6'' x 11'0'' Den
Extra Room 4 Second level 10'5'' x 10'0'' Bedroom
Extra Room 5 Second level 13'11'' x 9'9'' Bedroom
Extra Room 6 Second level Measurements not available Full bathroom
Interior
Heating Forced air
Cooling Central air conditioning
Exterior
Garage Yes
Fence Fence
Community Features Community Centre
Waterfront No
View Y/N No
Total Parking Spaces 3
Private Pool No
Building
Lot Description Landscaped
Story 2
Sewer Municipal sewage system
Architectural Style 2 Level
Others
Ownership Freehold
GET MORE INFORMATION

Agent | License ID: LDKATOCAN







