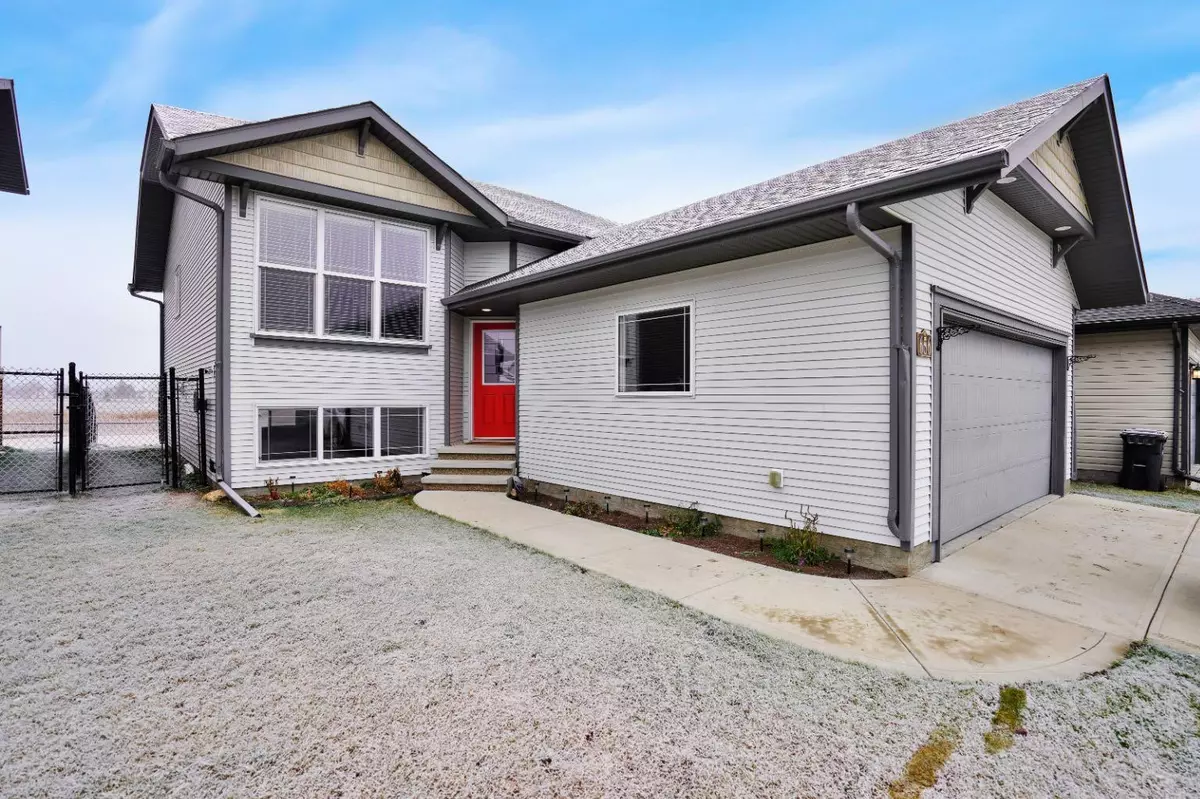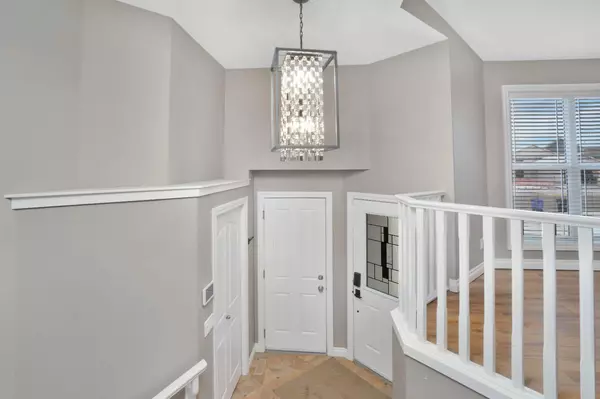
2 Beds
2 Baths
1,056 SqFt
2 Beds
2 Baths
1,056 SqFt
Key Details
Property Type Single Family Home
Sub Type Detached
Listing Status Active
Purchase Type For Sale
Square Footage 1,056 sqft
Price per Sqft $338
MLS® Listing ID A2176797
Style Bi-Level
Bedrooms 2
Full Baths 2
Year Built 2015
Lot Size 4,782 Sqft
Acres 0.11
Property Description
Location
Province AB
County Red Deer County
Zoning R1A
Direction S
Rooms
Basement Full, Unfinished
Interior
Interior Features Central Vacuum, Kitchen Island, No Smoking Home, Pantry, Sump Pump(s)
Heating Forced Air, Natural Gas
Cooling None
Flooring Laminate
Inclusions Fridge, All window coverings
Appliance Dishwasher, Electric Stove, Microwave, Range Hood, Washer/Dryer
Laundry In Basement
Exterior
Exterior Feature None
Garage Single Garage Attached
Garage Spaces 2.0
Fence Fenced
Community Features Park, Schools Nearby, Sidewalks, Street Lights
Roof Type Asphalt Shingle
Porch Deck
Lot Frontage 42.0
Total Parking Spaces 4
Building
Lot Description Backs on to Park/Green Space
Dwelling Type House
Foundation Poured Concrete
Architectural Style Bi-Level
Level or Stories One
Structure Type Vinyl Siding,Wood Frame
Others
Restrictions None Known
Tax ID 91963066
GET MORE INFORMATION

Agent | License ID: LDKATOCAN






