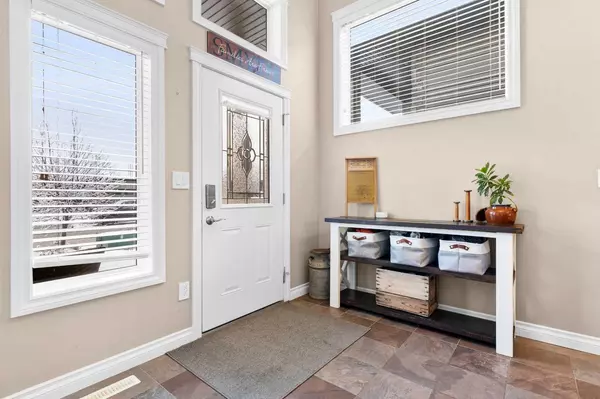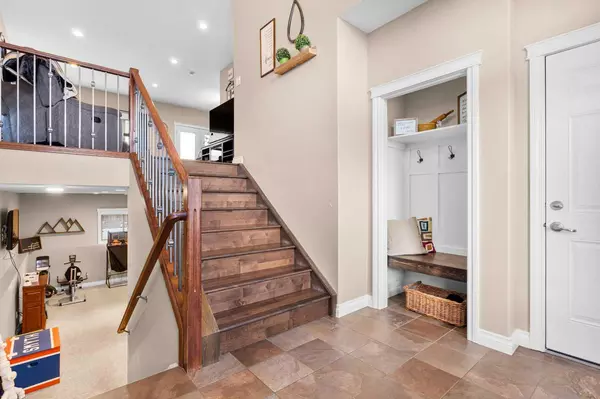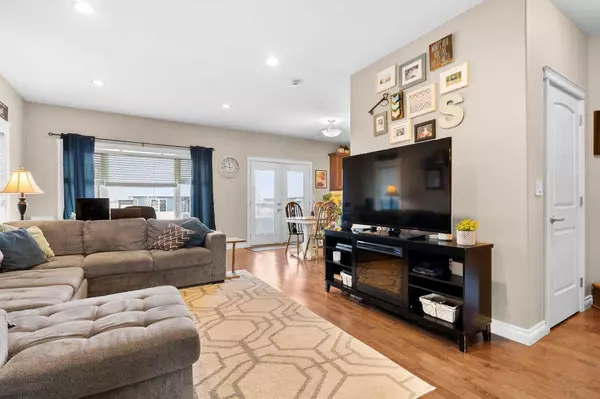
5 Beds
3 Baths
1,524 SqFt
5 Beds
3 Baths
1,524 SqFt
Key Details
Property Type Single Family Home
Sub Type Detached
Listing Status Active
Purchase Type For Sale
Square Footage 1,524 sqft
Price per Sqft $465
MLS® Listing ID A2176391
Style Modified Bi-Level
Bedrooms 5
Full Baths 3
Year Built 2014
Lot Size 6,555 Sqft
Acres 0.15
Property Description
Location
Province AB
County Mountain View County
Zoning R1
Direction E
Rooms
Basement Finished, Full
Interior
Interior Features See Remarks
Heating In Floor, Forced Air, Natural Gas
Cooling Central Air
Flooring Carpet, Ceramic Tile, Hardwood
Inclusions Shed, Play Structure
Appliance Central Air Conditioner, Dishwasher, Garage Control(s), Microwave, Refrigerator, Stove(s), Window Coverings
Laundry In Basement, Laundry Room
Exterior
Exterior Feature Private Yard
Garage Triple Garage Attached
Garage Spaces 3.0
Fence Fenced
Community Features Park, Playground, Schools Nearby, Shopping Nearby
Roof Type Asphalt Shingle
Porch Deck
Lot Frontage 54.01
Total Parking Spaces 6
Building
Lot Description Back Yard, Lawn, Landscaped, Rectangular Lot
Dwelling Type House
Foundation Poured Concrete
Architectural Style Modified Bi-Level
Level or Stories Bi-Level
Structure Type Stone,Vinyl Siding,Wood Frame
Others
Restrictions Restrictive Covenant,Utility Right Of Way
Tax ID 93023836
GET MORE INFORMATION

Agent | License ID: LDKATOCAN






