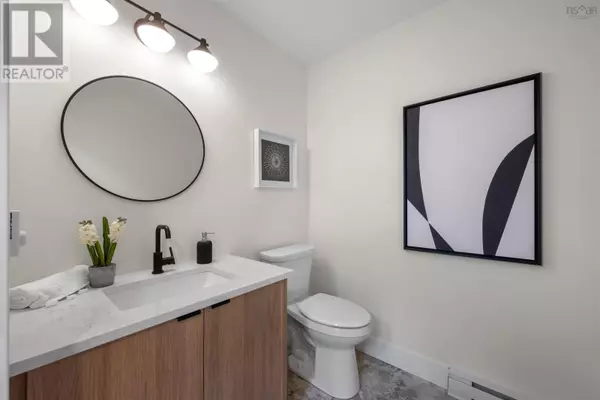
4 Beds
4 Baths
2,917 SqFt
4 Beds
4 Baths
2,917 SqFt
Key Details
Property Type Single Family Home
Sub Type Freehold
Listing Status Active
Purchase Type For Sale
Square Footage 2,917 sqft
Price per Sqft $274
Subdivision Boutiliers Point
MLS® Listing ID 202425767
Bedrooms 4
Half Baths 1
Originating Board Nova Scotia Association of REALTORS®
Lot Size 1.060 Acres
Acres 46173.6
Property Description
Location
Province NS
Rooms
Extra Room 1 Second level 16.1x14.5 Primary Bedroom
Extra Room 2 Second level 4pc Ensuite (# pieces 2-6)
Extra Room 3 Second level walk -in closet 9.1x5.6 Other
Extra Room 4 Second level 11x10.1 Bedroom
Extra Room 5 Second level 10.5x13.2 Bedroom
Extra Room 6 Second level Upper Laundry Room Laundry room
Interior
Cooling Heat Pump
Flooring Laminate, Tile
Exterior
Garage Yes
Community Features Recreational Facilities
Waterfront No
View Y/N No
Private Pool No
Building
Story 2
Sewer Septic System
Others
Ownership Freehold
GET MORE INFORMATION

Agent | License ID: LDKATOCAN







