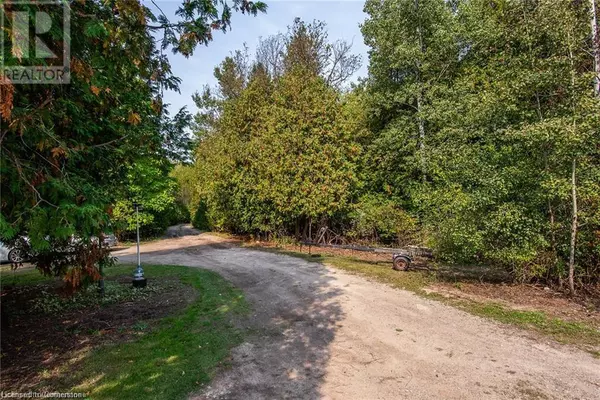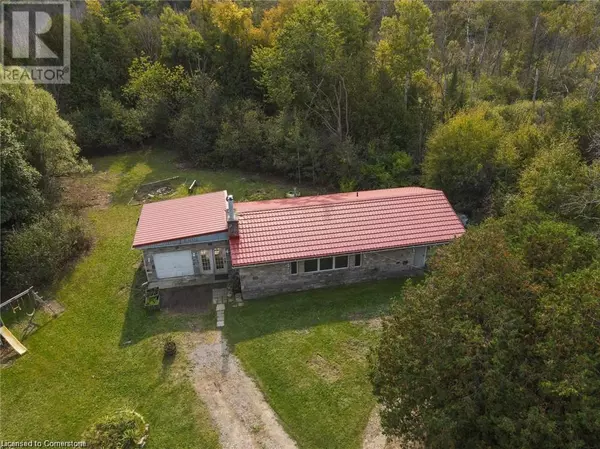
3 Beds
1 Bath
1,561 SqFt
3 Beds
1 Bath
1,561 SqFt
Key Details
Property Type Single Family Home
Sub Type Freehold
Listing Status Active
Purchase Type For Sale
Square Footage 1,561 sqft
Price per Sqft $704
Subdivision 12 - York/Watson Industrial Park
MLS® Listing ID 40671600
Style Bungalow
Bedrooms 3
Originating Board Cornerstone - Waterloo Region
Year Built 1960
Lot Size 19.480 Acres
Acres 848548.8
Property Description
Location
Province ON
Rooms
Extra Room 1 Main level 9'6'' x 9'6'' Kitchen
Extra Room 2 Main level 10'3'' x 9'6'' Dinette
Extra Room 3 Main level 14' x 8'6'' Great room
Extra Room 4 Main level 15'0'' x 9'0'' Bedroom
Extra Room 5 Main level 9'0'' x 9'0'' Bedroom
Extra Room 6 Main level Measurements not available 4pc Bathroom
Interior
Heating Baseboard heaters, Stove
Cooling None
Fireplaces Number 2
Fireplaces Type Insert, Stove
Exterior
Garage Yes
Community Features Quiet Area
Waterfront No
View Y/N No
Total Parking Spaces 6
Private Pool No
Building
Story 1
Sewer Septic System
Architectural Style Bungalow
Others
Ownership Freehold
GET MORE INFORMATION

Agent | License ID: LDKATOCAN







