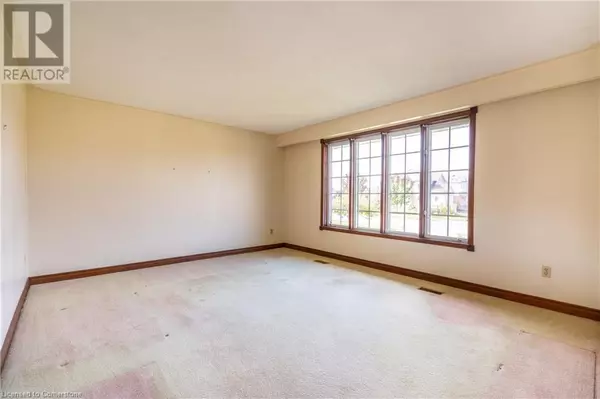
4 Beds
1 Bath
2,496 SqFt
4 Beds
1 Bath
2,496 SqFt
Key Details
Property Type Single Family Home
Sub Type Freehold
Listing Status Active
Purchase Type For Rent
Square Footage 2,496 sqft
Subdivision 510 - Community Beach/Fifty Point
MLS® Listing ID 40671657
Style Bungalow
Bedrooms 4
Originating Board Cornerstone - Hamilton-Burlington
Property Description
Location
Province ON
Rooms
Extra Room 1 Basement 12'1'' x 10'9'' Storage
Extra Room 2 Basement 12'9'' x 12'3'' Laundry room
Extra Room 3 Basement 18'1'' x 12'1'' Bedroom
Extra Room 4 Basement 15'3'' x 26'0'' Recreation room
Extra Room 5 Main level Measurements not available 5pc Bathroom
Extra Room 6 Main level 14'8'' x 10'11'' Primary Bedroom
Interior
Heating Forced air,
Cooling Central air conditioning
Exterior
Garage Yes
Waterfront No
View Y/N No
Total Parking Spaces 8
Private Pool No
Building
Story 1
Sewer Septic System
Architectural Style Bungalow
Others
Ownership Freehold
Acceptable Financing Monthly
Listing Terms Monthly
GET MORE INFORMATION

Agent | License ID: LDKATOCAN







