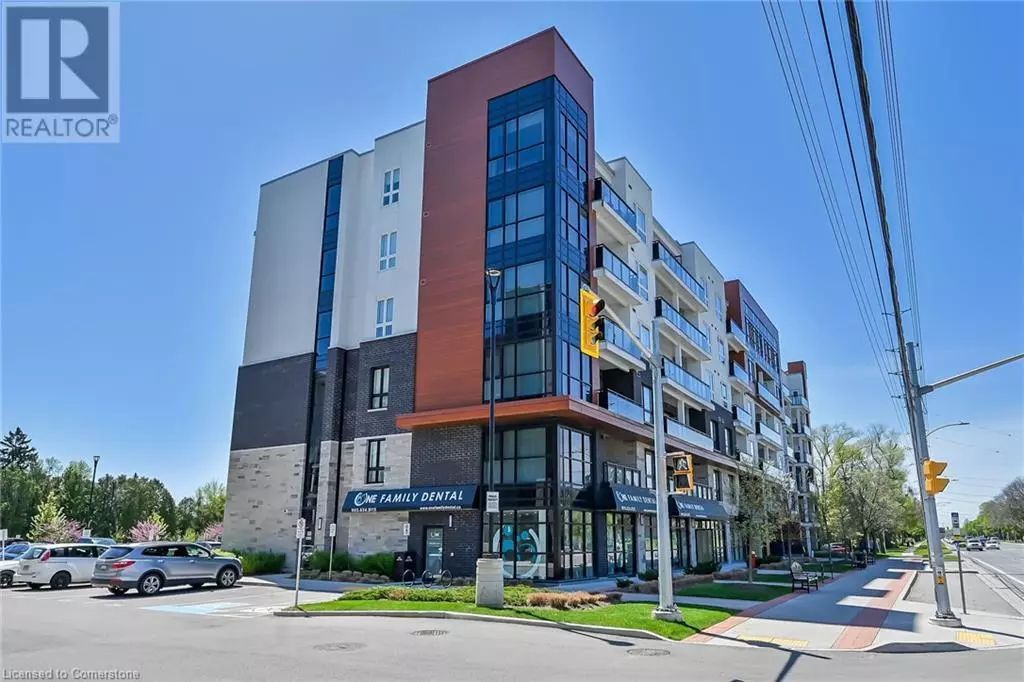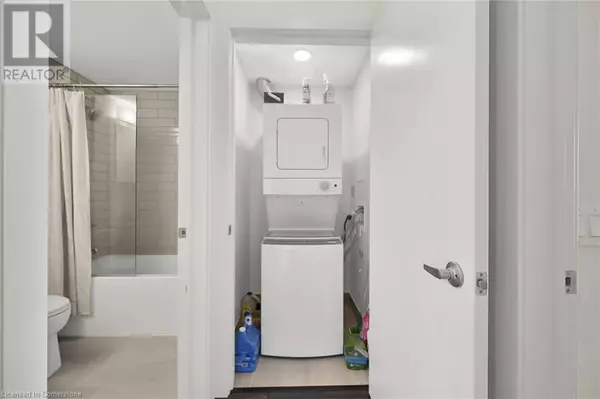
2 Beds
2 Baths
900 SqFt
2 Beds
2 Baths
900 SqFt
Key Details
Property Type Condo
Sub Type Condominium
Listing Status Active
Purchase Type For Sale
Square Footage 900 sqft
Price per Sqft $777
Subdivision 303 - Aldershot South
MLS® Listing ID 40671240
Bedrooms 2
Condo Fees $637/mo
Originating Board Cornerstone - Hamilton-Burlington
Year Built 2019
Property Description
Location
Province ON
Rooms
Extra Room 1 Main level 11'2'' x 7'4'' 4pc Bathroom
Extra Room 2 Main level 5'4'' x 8'1'' 4pc Bathroom
Extra Room 3 Main level 10'1'' x 10'7'' Bedroom
Extra Room 4 Main level 12'4'' x 11'2'' Primary Bedroom
Extra Room 5 Main level 12'5'' x 12'3'' Great room
Extra Room 6 Main level 10'6'' x 8'2'' Kitchen
Interior
Heating Heat Pump,
Cooling Central air conditioning
Exterior
Garage Yes
Community Features School Bus
Waterfront No
View Y/N No
Total Parking Spaces 1
Private Pool No
Building
Story 1
Sewer Municipal sewage system
Others
Ownership Condominium
GET MORE INFORMATION

Agent | License ID: LDKATOCAN







