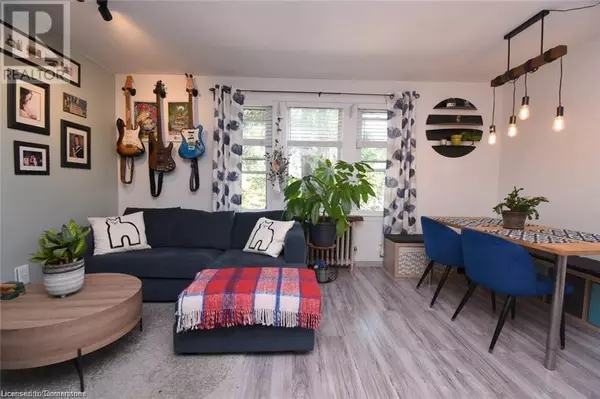
1 Bed
1 Bath
590 SqFt
1 Bed
1 Bath
590 SqFt
Key Details
Property Type Condo
Sub Type Condominium
Listing Status Active
Purchase Type For Sale
Square Footage 590 sqft
Price per Sqft $593
Subdivision 143 - Stinson
MLS® Listing ID 40671167
Bedrooms 1
Condo Fees $415/mo
Originating Board Cornerstone - Hamilton-Burlington
Year Built 1930
Property Description
Location
Province ON
Rooms
Extra Room 1 Main level 12'7'' x 8'9'' Primary Bedroom
Extra Room 2 Main level 16'1'' x 13'8'' Living room/Dining room
Extra Room 3 Main level 7' x 5'5'' 4pc Bathroom
Extra Room 4 Main level 12'3'' x 9' Eat in kitchen
Interior
Heating Hot water radiator heat
Cooling None
Exterior
Garage No
Community Features Quiet Area, Community Centre, School Bus
Waterfront No
View Y/N No
Private Pool No
Building
Story 1
Sewer Municipal sewage system
Others
Ownership Condominium
GET MORE INFORMATION

Agent | License ID: LDKATOCAN







