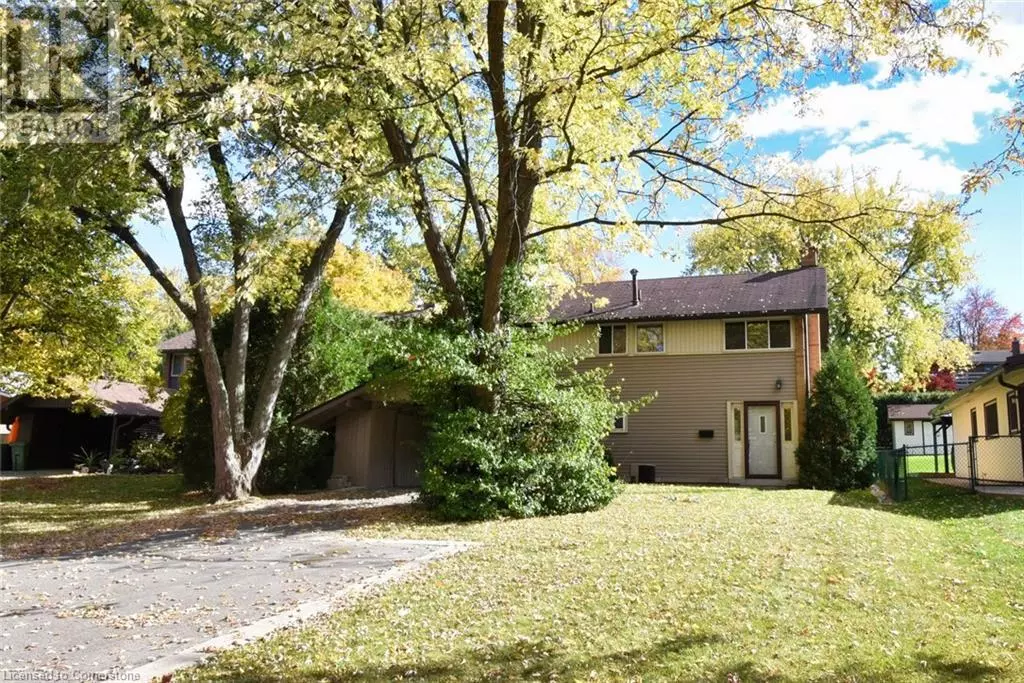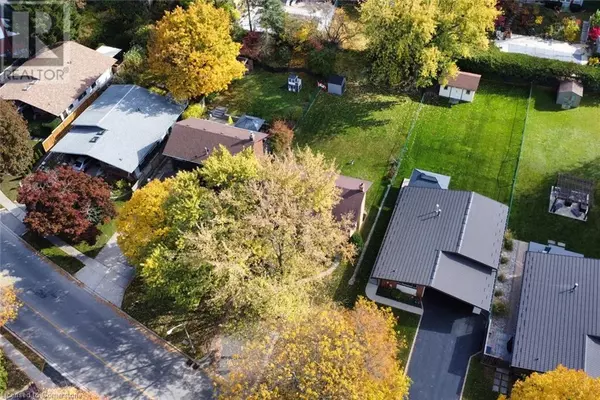
4 Beds
2 Baths
1,490 SqFt
4 Beds
2 Baths
1,490 SqFt
OPEN HOUSE
Sat Nov 23, 2:00am - 4:00pm
Sun Nov 24, 2:00am - 4:00pm
Key Details
Property Type Single Family Home
Sub Type Freehold
Listing Status Active
Purchase Type For Sale
Square Footage 1,490 sqft
Price per Sqft $556
Subdivision 414 - Pleasant Valley
MLS® Listing ID 40670978
Style 2 Level
Bedrooms 4
Half Baths 1
Originating Board Cornerstone - Hamilton-Burlington
Property Description
Location
Province ON
Rooms
Extra Room 1 Second level 7'0'' x 7'0'' 4pc Bathroom
Extra Room 2 Second level 10'5'' x 8'0'' Bedroom
Extra Room 3 Second level 10'5'' x 8'5'' Bedroom
Extra Room 4 Second level 12'2'' x 10'5'' Bedroom
Extra Room 5 Second level 16'2'' x 10'5'' Primary Bedroom
Extra Room 6 Basement 10'5'' x 6'0'' Workshop
Interior
Heating Forced air,
Cooling Central air conditioning
Fireplaces Number 1
Exterior
Garage Yes
Community Features Community Centre, School Bus
Waterfront No
View Y/N No
Total Parking Spaces 4
Private Pool No
Building
Story 2
Sewer Municipal sewage system
Architectural Style 2 Level
Others
Ownership Freehold
GET MORE INFORMATION

Agent | License ID: LDKATOCAN







