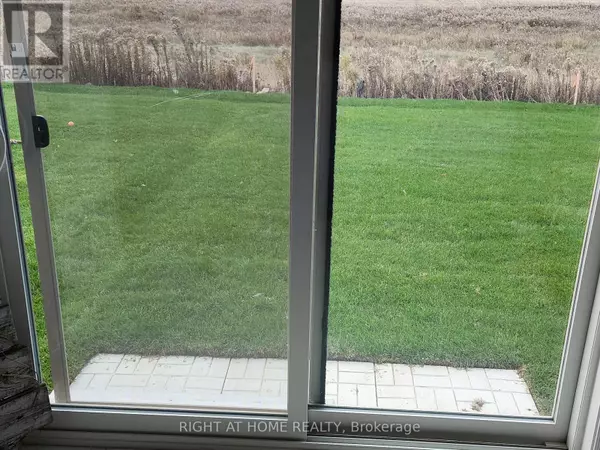
3 Beds
3 Baths
1,099 SqFt
3 Beds
3 Baths
1,099 SqFt
Key Details
Property Type Townhouse
Sub Type Townhouse
Listing Status Active
Purchase Type For Rent
Square Footage 1,099 sqft
Subdivision Fergus
MLS® Listing ID X9770304
Bedrooms 3
Half Baths 1
Originating Board Toronto Regional Real Estate Board
Property Description
Location
Province ON
Rooms
Extra Room 1 Second level 4.15 m X 4.11 m Primary Bedroom
Extra Room 2 Second level 3.35 m X 2.8 m Bedroom 2
Extra Room 3 Second level 3.35 m X 2.99 m Bedroom 3
Extra Room 4 Main level 3.04 m X 4.61 m Living room
Extra Room 5 Main level 2.9 m X 2.8 m Dining room
Extra Room 6 Main level 2.8 m X 2.87 m Kitchen
Interior
Heating Forced air
Cooling Central air conditioning
Flooring Carpeted, Tile
Exterior
Garage Yes
Waterfront No
View Y/N Yes
View View
Total Parking Spaces 2
Private Pool No
Building
Story 2
Sewer Sanitary sewer
Others
Ownership Freehold
Acceptable Financing Monthly
Listing Terms Monthly
GET MORE INFORMATION

Agent | License ID: LDKATOCAN







