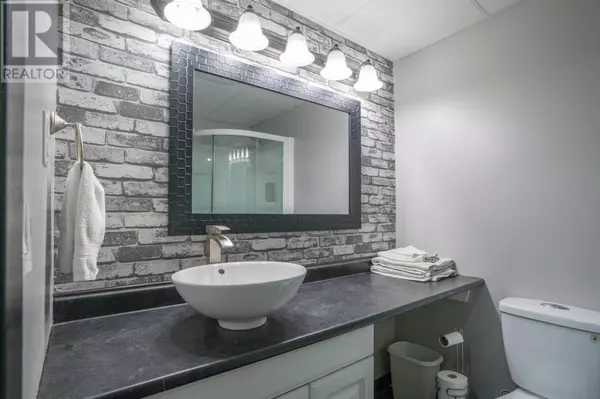
3 Beds
3 Baths
1,722 SqFt
3 Beds
3 Baths
1,722 SqFt
Key Details
Property Type Townhouse
Sub Type Townhouse
Listing Status Active
Purchase Type For Sale
Square Footage 1,722 sqft
Price per Sqft $348
Subdivision Aberdeen
MLS® Listing ID 181235
Style Split level entry
Bedrooms 3
Half Baths 1
Condo Fees $389/mo
Originating Board Association of Interior REALTORS®
Year Built 1993
Property Description
Location
Province BC
Zoning Unknown
Rooms
Extra Room 1 Second level 15'5'' x 15'3'' Primary Bedroom
Extra Room 2 Second level 18'9'' x 14'6'' Living room
Extra Room 3 Second level 7'11'' x 13'11'' Dining room
Extra Room 4 Second level Measurements not available Full ensuite bathroom
Extra Room 5 Second level 18'8'' x 13'11'' Kitchen
Extra Room 6 Second level 14'4'' x 11'8'' Bedroom
Interior
Heating Forced air
Cooling Central air conditioning
Flooring Carpeted, Laminate
Fireplaces Type Unknown
Exterior
Garage Yes
Garage Spaces 1.0
Garage Description 1
Community Features Pets Allowed
Waterfront No
View Y/N No
Roof Type Unknown
Total Parking Spaces 2
Private Pool No
Building
Lot Description Landscaped
Sewer Municipal sewage system
Architectural Style Split level entry
Others
Ownership Freehold
GET MORE INFORMATION

Agent | License ID: LDKATOCAN







