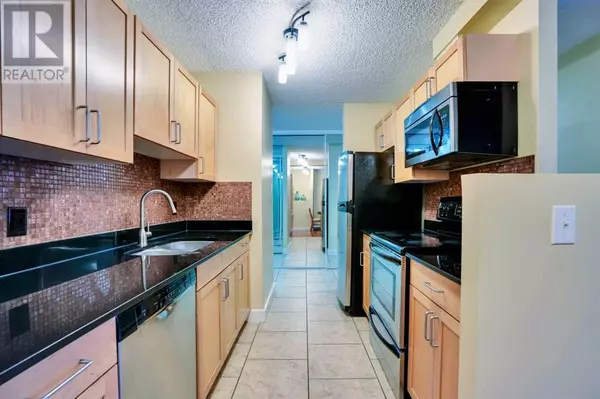
2 Beds
1 Bath
738 SqFt
2 Beds
1 Bath
738 SqFt
Key Details
Property Type Condo
Sub Type Condominium/Strata
Listing Status Active
Purchase Type For Sale
Square Footage 738 sqft
Price per Sqft $365
Subdivision Beltline
MLS® Listing ID A2176485
Style High rise
Bedrooms 2
Condo Fees $609/mo
Originating Board Calgary Real Estate Board
Year Built 1977
Property Description
Location
Province AB
Rooms
Extra Room 1 Main level 12.83 Ft x 9.75 Ft Primary Bedroom
Extra Room 2 Main level 12.83 Ft x 8.25 Ft Bedroom
Extra Room 3 Main level 9.17 Ft x 6.08 Ft 4pc Bathroom
Extra Room 4 Main level 9.33 Ft x 7.75 Ft Kitchen
Extra Room 5 Main level 17.08 Ft x 10.75 Ft Living room
Extra Room 6 Main level 9.00 Ft x 8.42 Ft Dining room
Interior
Heating Baseboard heaters
Cooling None
Flooring Carpeted, Hardwood
Exterior
Garage Yes
Community Features Pets Allowed With Restrictions
Waterfront No
View Y/N No
Total Parking Spaces 1
Private Pool No
Building
Story 7
Architectural Style High rise
Others
Ownership Condominium/Strata
GET MORE INFORMATION

Agent | License ID: LDKATOCAN







