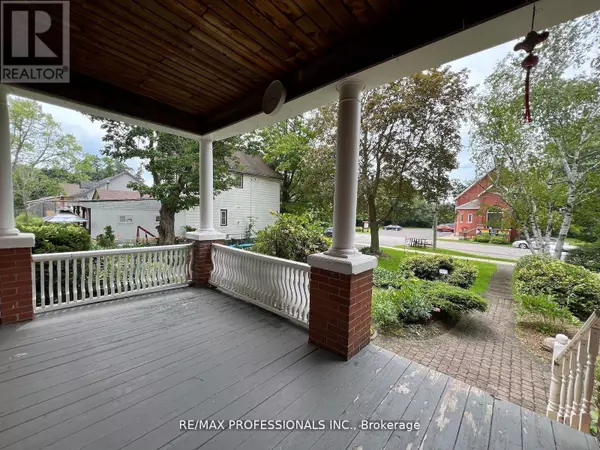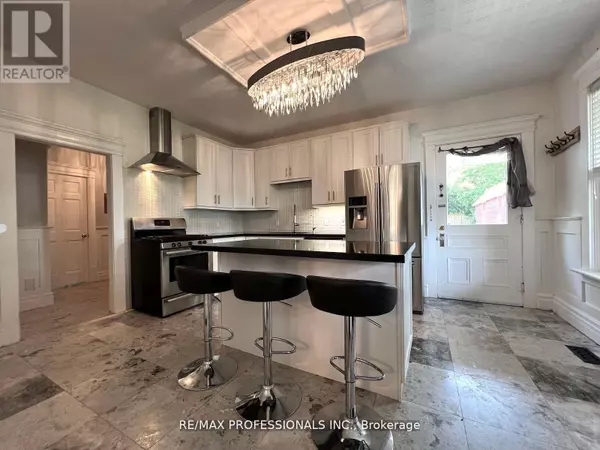
4 Beds
2 Baths
1,999 SqFt
4 Beds
2 Baths
1,999 SqFt
Key Details
Property Type Single Family Home
Sub Type Freehold
Listing Status Active
Purchase Type For Sale
Square Footage 1,999 sqft
Price per Sqft $837
Subdivision Rural Pickering
MLS® Listing ID E9770149
Bedrooms 4
Originating Board Toronto Regional Real Estate Board
Property Description
Location
Province ON
Rooms
Extra Room 1 Second level 3.76 m X 3.66 m Bedroom 2
Extra Room 2 Second level 3.71 m X 2.79 m Bedroom 3
Extra Room 3 Second level 3.73 m X 2.79 m Bedroom 4
Extra Room 4 Second level 3.66 m X 3.66 m Office
Extra Room 5 Main level 4.57 m X 3.66 m Dining room
Extra Room 6 Main level 7.01 m X 3.66 m Living room
Interior
Heating Forced air
Cooling Central air conditioning
Flooring Hardwood, Ceramic
Fireplaces Number 1
Exterior
Garage Yes
Waterfront No
View Y/N No
Total Parking Spaces 10
Private Pool Yes
Building
Story 2
Sewer Septic System
Others
Ownership Freehold
GET MORE INFORMATION

Agent | License ID: LDKATOCAN







