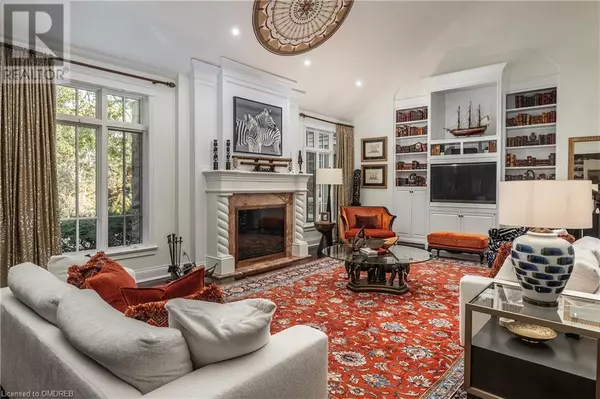
7 Beds
9 Baths
17,497 SqFt
7 Beds
9 Baths
17,497 SqFt
Key Details
Property Type Single Family Home
Sub Type Freehold
Listing Status Active
Purchase Type For Sale
Square Footage 17,497 sqft
Price per Sqft $1,074
Subdivision 1017 - Sw Southwest
MLS® Listing ID 40671300
Style 2 Level
Bedrooms 7
Half Baths 3
Originating Board The Oakville, Milton & District Real Estate Board
Property Description
Location
Province ON
Lake Name Lake Ontario
Rooms
Extra Room 1 Second level Measurements not available 3pc Bathroom
Extra Room 2 Second level Measurements not available 3pc Bathroom
Extra Room 3 Second level Measurements not available 4pc Bathroom
Extra Room 4 Second level Measurements not available 4pc Bathroom
Extra Room 5 Second level 14'3'' x 10'11'' Other
Extra Room 6 Second level 21'4'' x 17'3'' Kitchen
Interior
Heating Heat Pump,
Cooling Central air conditioning
Fireplaces Number 4
Fireplaces Type Other - See remarks
Exterior
Garage Yes
Fence Partially fenced
Community Features Quiet Area
Waterfront Yes
View Y/N Yes
View Lake view
Total Parking Spaces 15
Private Pool Yes
Building
Lot Description Lawn sprinkler, Landscaped
Story 2
Sewer Municipal sewage system
Water Lake Ontario
Architectural Style 2 Level
Others
Ownership Freehold
GET MORE INFORMATION

Agent | License ID: LDKATOCAN







