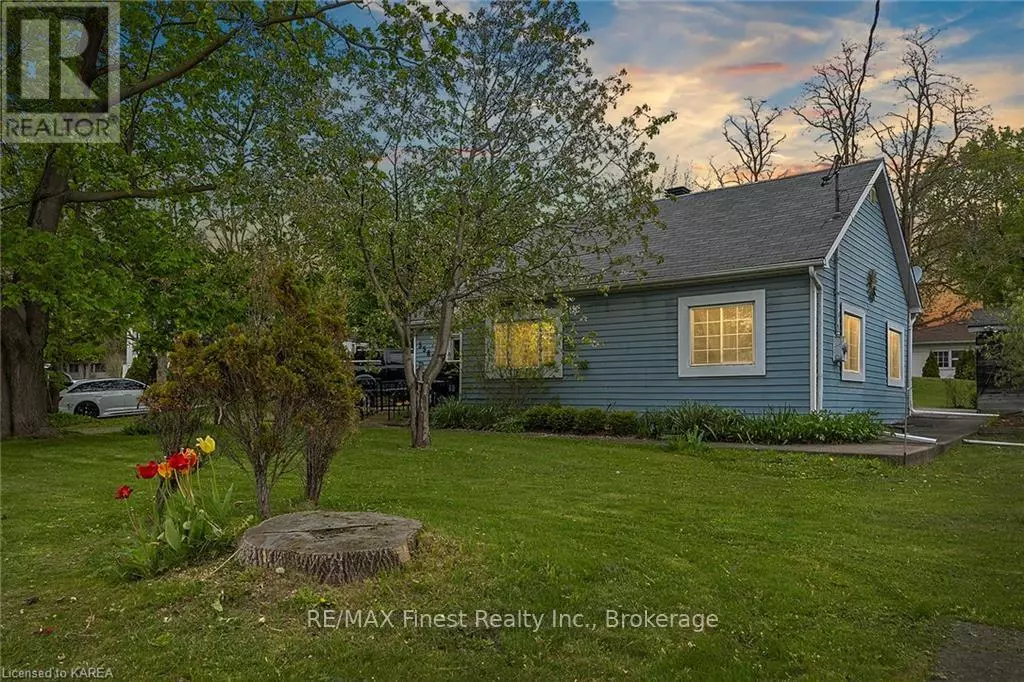
2 Beds
2 Baths
2 Beds
2 Baths
Key Details
Property Type Single Family Home
Sub Type Freehold
Listing Status Active
Purchase Type For Sale
Subdivision Lennox And Addington - South
MLS® Listing ID X9410444
Style Bungalow
Bedrooms 2
Half Baths 1
Originating Board Kingston & Area Real Estate Association
Property Description
Location
Province ON
Rooms
Extra Room 1 Main level 4.19 m X 4.14 m Other
Extra Room 2 Main level 4.52 m X 4.14 m Living room
Extra Room 3 Main level 2.97 m X 2.87 m Laundry room
Extra Room 4 Main level 4.14 m X 3.05 m Bedroom
Extra Room 5 Main level 3.81 m X 2.9 m Bedroom
Interior
Heating Baseboard heaters
Fireplaces Number 1
Exterior
Garage No
Waterfront No
View Y/N Yes
View Lake view
Total Parking Spaces 3
Private Pool No
Building
Story 1
Sewer Septic System
Architectural Style Bungalow
Others
Ownership Freehold
GET MORE INFORMATION

Agent | License ID: LDKATOCAN







