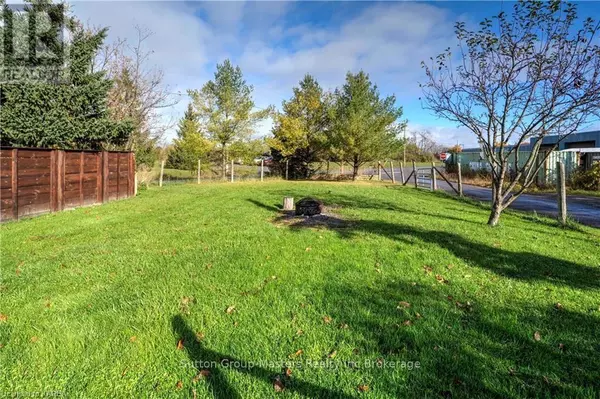
4 Beds
2 Baths
4 Beds
2 Baths
Key Details
Property Type Single Family Home
Sub Type Freehold
Listing Status Active
Purchase Type For Sale
Subdivision Odessa
MLS® Listing ID X9420082
Bedrooms 4
Originating Board Kingston & Area Real Estate Association
Property Description
Location
Province ON
Rooms
Extra Room 1 Second level 2.67 m X 1.5 m Bathroom
Extra Room 2 Second level 3.68 m X 3.58 m Bedroom
Extra Room 3 Second level 3.68 m X 4.7 m Bedroom
Extra Room 4 Second level 5.77 m X 4.95 m Primary Bedroom
Extra Room 5 Main level 2.29 m X 3.12 m Bathroom
Extra Room 6 Main level 4.01 m X 4.78 m Bedroom
Interior
Heating Forced air
Cooling Central air conditioning, Air exchanger
Exterior
Garage No
Waterfront No
View Y/N No
Total Parking Spaces 4
Private Pool No
Building
Story 2
Sewer Sanitary sewer
Others
Ownership Freehold
GET MORE INFORMATION

Agent | License ID: LDKATOCAN







