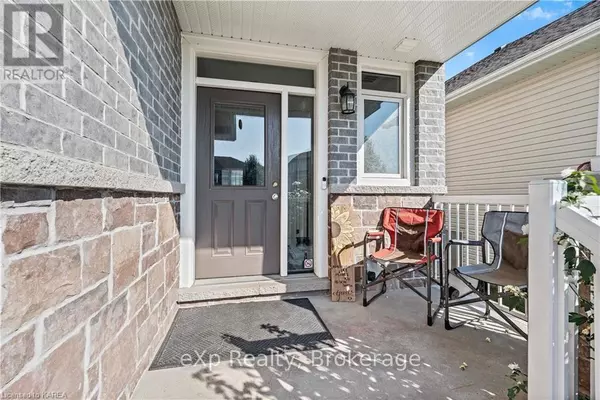
3 Beds
3 Baths
3 Beds
3 Baths
Key Details
Property Type Single Family Home
Sub Type Freehold
Listing Status Active
Purchase Type For Sale
Subdivision Amherstview
MLS® Listing ID X9412297
Bedrooms 3
Half Baths 1
Originating Board Kingston & Area Real Estate Association
Property Description
Location
Province ON
Rooms
Extra Room 1 Second level 4.37 m X 4.04 m Primary Bedroom
Extra Room 2 Second level 2.92 m X 1.52 m Other
Extra Room 3 Second level 3.51 m X 3.35 m Bedroom
Extra Room 4 Second level 3.78 m X 3.05 m Bedroom
Extra Room 5 Second level 3 m X 1.68 m Bathroom
Extra Room 6 Basement 3.58 m X 2.49 m Office
Interior
Heating Forced air
Cooling Central air conditioning
Exterior
Garage Yes
Waterfront No
View Y/N No
Total Parking Spaces 2
Private Pool No
Building
Story 2
Sewer Sanitary sewer
Others
Ownership Freehold
GET MORE INFORMATION

Agent | License ID: LDKATOCAN







