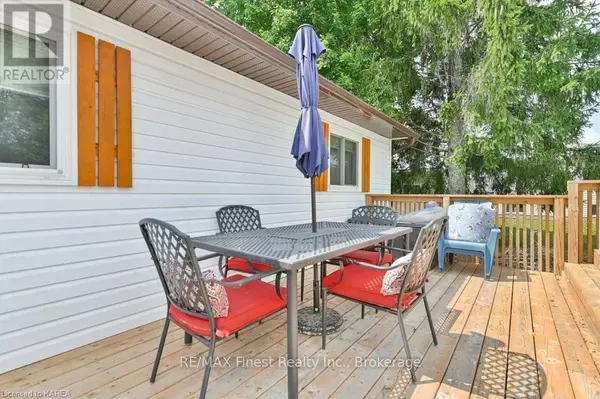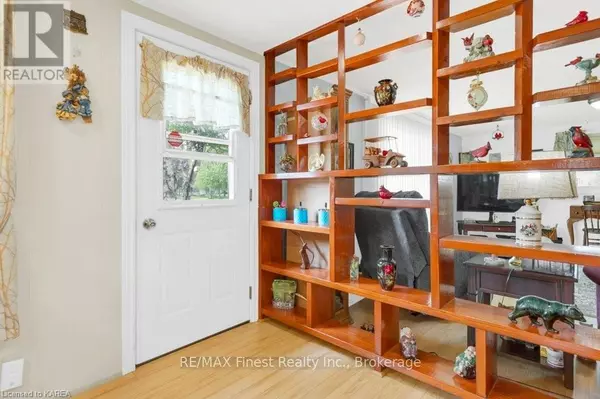
3 Beds
1 Bath
3 Beds
1 Bath
Key Details
Property Type Single Family Home
Sub Type Freehold
Listing Status Active
Purchase Type For Sale
Subdivision Addington Highlands
MLS® Listing ID X9412119
Style Bungalow
Bedrooms 3
Originating Board Kingston & Area Real Estate Association
Property Description
Location
Province ON
Rooms
Extra Room 1 Lower level 4.44 m X 10.46 m Family room
Extra Room 2 Lower level 4.42 m X 4.34 m Bedroom
Extra Room 3 Main level 2.82 m X 3.1 m Bedroom
Extra Room 4 Main level 3.63 m X 4.17 m Kitchen
Extra Room 5 Main level 4.22 m X 6.6 m Living room
Extra Room 6 Main level Measurements not available Bathroom
Interior
Heating Forced air
Fireplaces Number 2
Exterior
Garage Yes
Waterfront No
View Y/N No
Total Parking Spaces 5
Private Pool Yes
Building
Story 1
Sewer Septic System
Architectural Style Bungalow
Others
Ownership Freehold
GET MORE INFORMATION

Agent | License ID: LDKATOCAN







