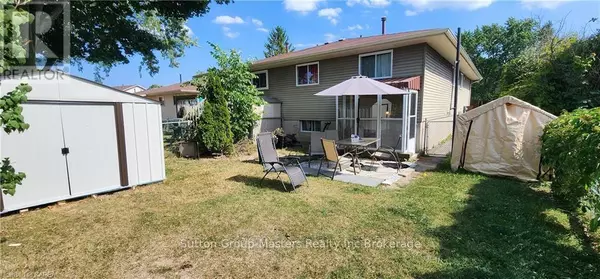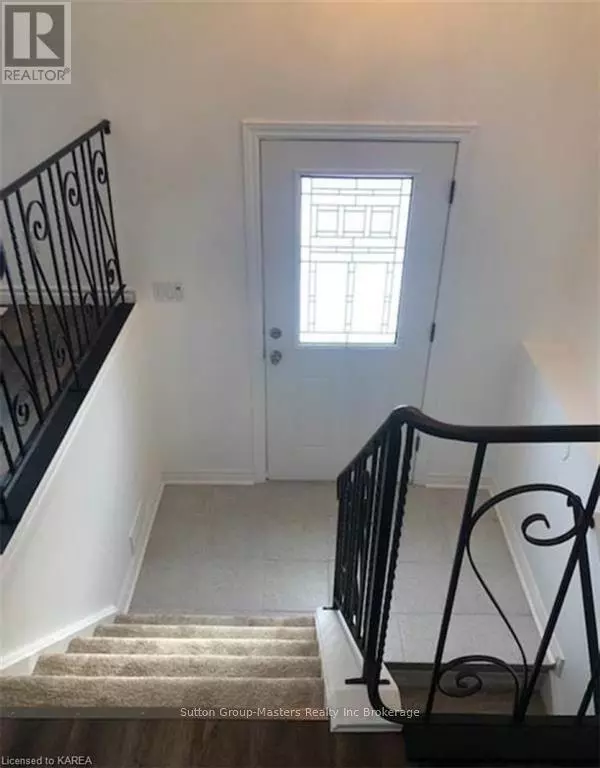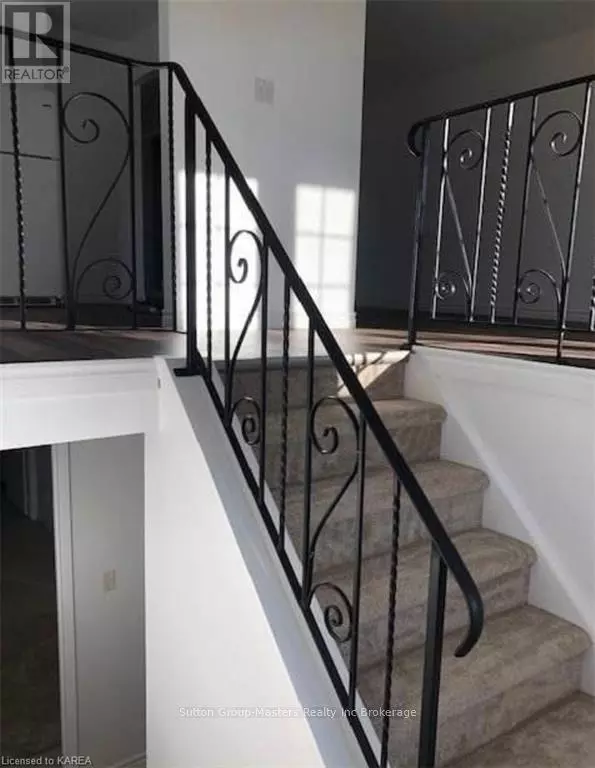
4 Beds
2 Baths
4 Beds
2 Baths
Key Details
Property Type Single Family Home
Sub Type Freehold
Listing Status Active
Purchase Type For Sale
Subdivision North Of Taylor-Kidd Blvd
MLS® Listing ID X9412722
Style Raised bungalow
Bedrooms 4
Originating Board Kingston & Area Real Estate Association
Property Description
Location
Province ON
Rooms
Extra Room 1 Lower level 1.83 m X 2.26 m Bathroom
Extra Room 2 Lower level 3.51 m X 3.33 m Living room
Extra Room 3 Lower level 1.83 m X 1.52 m Foyer
Extra Room 4 Lower level 3.05 m X 3.66 m Den
Extra Room 5 Lower level 3.43 m X 3.28 m Other
Extra Room 6 Lower level 3.66 m X 3.28 m Bedroom
Interior
Heating Forced air
Cooling Central air conditioning
Exterior
Garage No
Fence Fenced yard
Waterfront No
View Y/N No
Total Parking Spaces 4
Private Pool No
Building
Story 1
Sewer Sanitary sewer
Architectural Style Raised bungalow
Others
Ownership Freehold
GET MORE INFORMATION

Agent | License ID: LDKATOCAN







